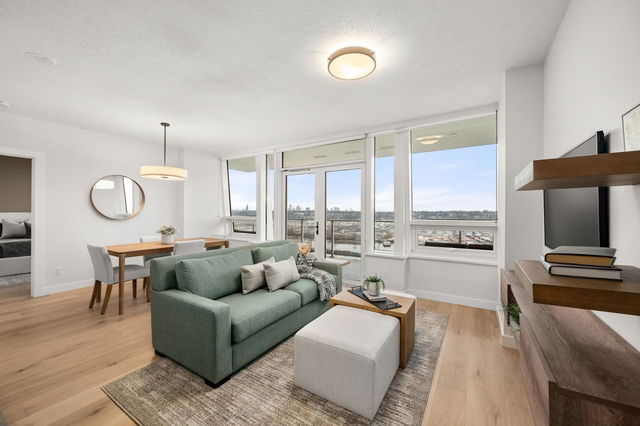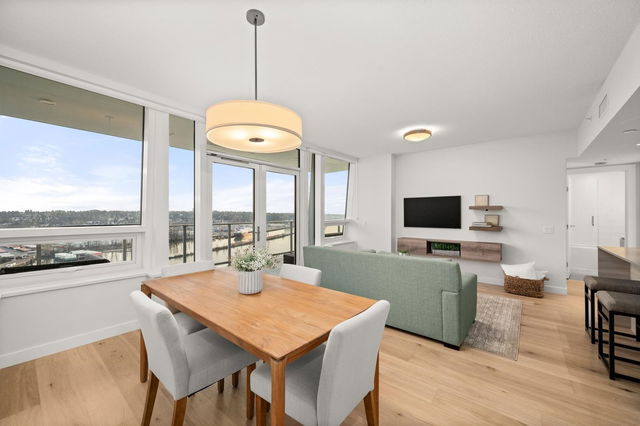| Name | Size | Features |
|---|---|---|
Foyer | 3.83 x 7.92 ft | |
Laundry | 5.00 x 8.17 ft | |
Bedroom | 8.92 x 10.75 ft |
3202 - 908 Quayside Drive




About 3202 - 908 Quayside Drive
Located at 3202 - 908 Quayside Drive, this New Westminster condo is available for sale. It has been listed at $1329900 since May 2025. This condo has 3 beds, 2 bathrooms and is 1201 sqft. 3202 - 908 Quayside Drive, New Westminster is situated in Westminster Quay, with nearby neighbourhoods in Downtown, Uptown, West End and Queensborough.
There are a lot of great restaurants around 908 Quayside Dr, New Westminster. If you can't start your day without caffeine fear not, your nearby choices include Starbucks. Groceries can be found at Donald's Market which is nearby and you'll find Quay Dental Centre only steps away as well. For those days you just want to be indoors, look no further than Art For in to keep you occupied for hours. If you're in the mood for some entertainment, Landmark Cinemas New Westminster is not far away from 908 Quayside Dr, New Westminster. For nearby green space, Simcoe Park and Toronto Place Park could be good to get out of your condo and catch some fresh air or to take your dog for a walk.
For those residents of 908 Quayside Dr, New Westminster without a car, you can get around quite easily. The closest transit stop is a Bus Stop (New Westminster Station @ Unloading Only) and is nearby connecting you to New Westminster's public transit service. It also has route New West Station/brentwood Station nearby.

Disclaimer: This representation is based in whole or in part on data generated by the Chilliwack & District Real Estate Board, Fraser Valley Real Estate Board or Greater Vancouver REALTORS® which assumes no responsibility for its accuracy. MLS®, REALTOR® and the associated logos are trademarks of The Canadian Real Estate Association.
- 4 bedroom houses for sale in Westminster Quay
- 2 bedroom houses for sale in Westminster Quay
- 3 bed houses for sale in Westminster Quay
- Townhouses for sale in Westminster Quay
- Semi detached houses for sale in Westminster Quay
- Detached houses for sale in Westminster Quay
- Houses for sale in Westminster Quay
- Cheap houses for sale in Westminster Quay
- 3 bedroom semi detached houses in Westminster Quay
- 4 bedroom semi detached houses in Westminster Quay



