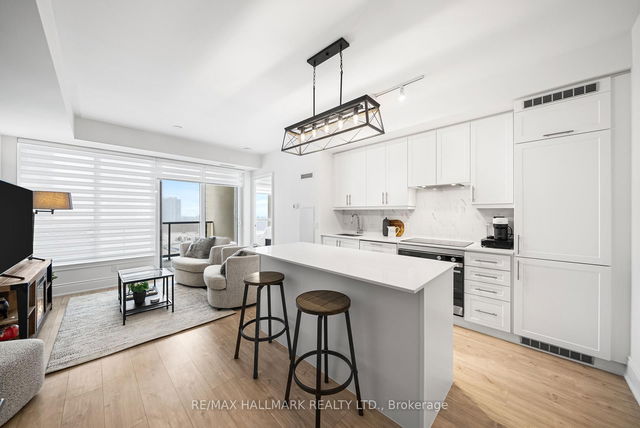Furnished
No
Locker
Owned
Exposure
NE
Possession
30-59 days
Price per sqft
$3.63
Hydro included
No
Outdoor space
Balcony, Patio
Age of building
-
See what's nearby
Description
Fresh and welcoming at Park Avenue Place, suite 902 is calling you home! Freshly painted and move-in ready, this spacious unit offers a flexible layout that's a rare find. Beautiful light woodgrain laminate floors, ample natural light that pours from the large windows with custom blinds, and excellent ceiling height throughout the unit. The sizable foyer offers a large double closet with organizers leading into your open-concept living, dining, & kitchen! It's an entertainer's delight, great for hosting game nights and family dinners. Recipe test in your chef's kitchen with stone counters, marble-like tile backsplash, ceiling-height cabinetry, and upgraded built-in Fisher & Paykel appliances. Custom, extended 6ft island with breakfast bar seating, additional storage, & built-in microwave drawer. The primary bedroom is a dreamy retreat with an oversized double closet with organizers and a spa-like 3pc ensuite. The fully customized ensuite includes a waist-height vanity (extra storage!) with stone counters, a frameless glass shower with rain showerhead, and marble-like tile floors. The powder room is great for guests, complete with a solid-core door for added privacy, and the full-size in-suite washer and dryer makes laundry less of a chore. Lounge on the spacious balcony with soaring North and East views. This building is filled with fantastic amenities to live and play - a party room, games room, gym, guest suites, rooftop patio & more. Situated just steps from Vaughan Mills, restaurants, transit, and is just minutes to the GO train (quick to downtown)!
Broker: RE/MAX HALLMARK REALTY LTD.
MLS®#: N12120272
Property details
Neighbourhood:
Parking:
Yes
Parking type:
Underground
Property type:
Condo Apt
Heating type:
Forced Air
Style:
Apartment
Ensuite laundry:
Yes
Water included:
Yes
Corp #:
YRCC-1483
MLS Size:
600-699 sqft
Listed on:
May 2, 2025
Show all details
Rooms
| Name | Size | Features |
|---|---|---|
Living Room | 14.0 x 20.2 ft | |
Powder Room | 0.0 x 0.0 ft | |
Primary Bedroom | 10.2 x 9.7 ft |
Show all
Visitor Parking
Concierge
Gym
Party Room
Rooftop Deck
Games Room
Included in Maintenance Fees
Heat
Parking
Water
Common Element
Building Insurance







