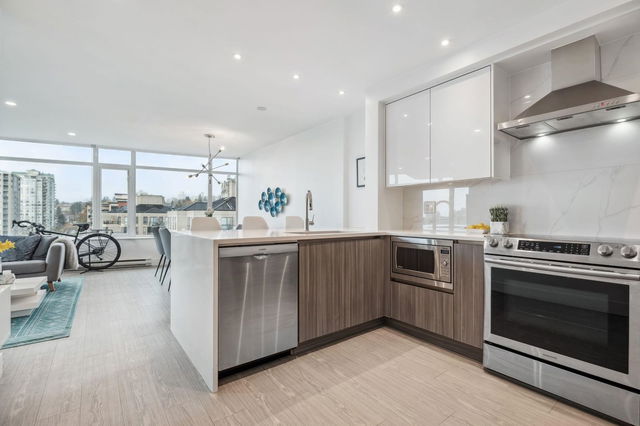| Name | Size | Features |
|---|---|---|
Living Room | 11.00 x 16.92 ft | |
Dining Room | 8.75 x 15.33 ft | |
Kitchen | 11.08 x 11.92 ft |
Use our AI-assisted tool to get an instant estimate of your home's value, up-to-date neighbourhood sales data, and tips on how to sell for more.




| Name | Size | Features |
|---|---|---|
Living Room | 11.00 x 16.92 ft | |
Dining Room | 8.75 x 15.33 ft | |
Kitchen | 11.08 x 11.92 ft |
Use our AI-assisted tool to get an instant estimate of your home's value, up-to-date neighbourhood sales data, and tips on how to sell for more.
1908 - 898 Carnarvon Street is a New Westminster condo for sale. 1908 - 898 Carnarvon Street has an asking price of $729900, and has been on the market since May 2025. This 973 sqft condo has 2 beds and 2 bathrooms. Situated in New Westminster's Downtown neighbourhood, Westminster Quay, Uptown, West End and Queensborough are nearby neighbourhoods.
898 Carnarvon St, New Westminster is only steps away from Starbucks for that morning caffeine fix and if you're not in the mood to cook, Hi Sushi, A&W Canada and Quesada Burritos & Tacos are near this condo. Groceries can be found at Safeway which is nearby and you'll find Shostak Sandra Dr only steps away as well. For those days you just want to be indoors, look no further than New Westminster Museum and Art For in to keep you occupied for hours. If you're in the mood for some entertainment, Landmark Cinemas New Westminster is not far away from 898 Carnarvon St, New Westminster. Love being outside? Look no further than Simcoe Park and Toronto Place Park, which are both only steps away.
Living in this Downtown condo is easy. There is also New Westminster Station @ Bay 10 Bus Stop, only steps away, with route Edmonds Station/new West Station nearby.

Disclaimer: This representation is based in whole or in part on data generated by the Chilliwack & District Real Estate Board, Fraser Valley Real Estate Board or Greater Vancouver REALTORS® which assumes no responsibility for its accuracy. MLS®, REALTOR® and the associated logos are trademarks of The Canadian Real Estate Association.