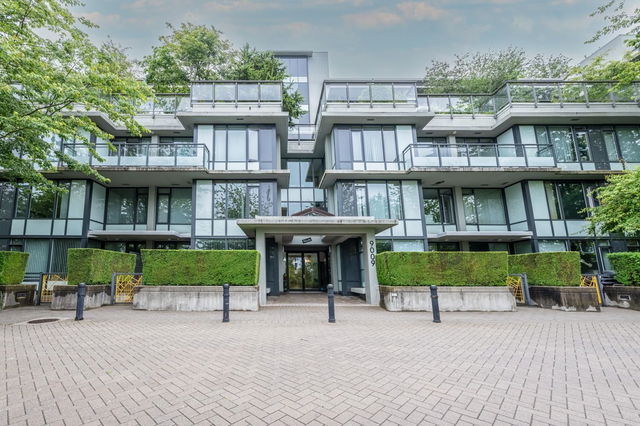| Name | Size | Features |
|---|---|---|
Foyer | 5.00 x 17.50 ft | |
Kitchen | 9.08 x 11.83 ft | |
Dining Room | 6.08 x 11.67 ft |
1402 - 8761 University Crescent




About 1402 - 8761 University Crescent
1402 - 8761 University Crescent is a Burnaby condo for sale. It has been listed at $788900 since February 2025. This 953 sqft condo has 2 beds and 2 bathrooms. 1402 - 8761 University Crescent, Burnaby is situated in UniverCity, with nearby neighbourhoods in Glenayre , Forest Hills, College Park and Lougheed.
There are a lot of great restaurants around 8761 University Crescent, Burnaby. If you can't start your day without caffeine fear not, your nearby choices include Tim Hortons. Groceries can be found at Guardian-Nesters MKT-Pharm Sfu which is a short distance away and you'll find Simon Fraser Dental a short walk as well. For those days you just want to be indoors, look no further than Museum-Archaeology & Ethnology to keep you occupied for hours. If you're an outdoor lover, condo residents of 8761 University Crescent, Burnaby are not far from Richard Bolton Park and Naheeno Park.
For those residents of 8761 University Crescent, Burnaby without a car, you can get around quite easily. The closest transit stop is a Bus Stop (SFU Transit Exchange @ Bay 4) and is a short distance away connecting you to Burnaby's public transit service. It also has route Burquitlam Station/sfu nearby.

Disclaimer: This representation is based in whole or in part on data generated by the Chilliwack & District Real Estate Board, Fraser Valley Real Estate Board or Greater Vancouver REALTORS® which assumes no responsibility for its accuracy. MLS®, REALTOR® and the associated logos are trademarks of The Canadian Real Estate Association.
- 4 bedroom houses for sale in UniverCity
- 2 bedroom houses for sale in UniverCity
- 3 bed houses for sale in UniverCity
- Townhouses for sale in UniverCity
- Semi detached houses for sale in UniverCity
- Detached houses for sale in UniverCity
- Houses for sale in UniverCity
- Cheap houses for sale in UniverCity
- 3 bedroom semi detached houses in UniverCity
- 4 bedroom semi detached houses in UniverCity



