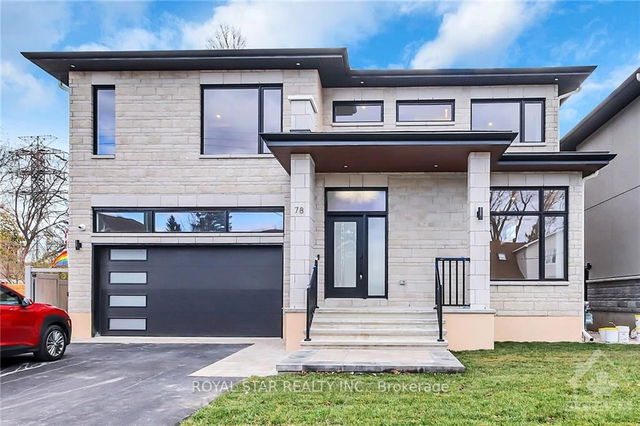Size
-
Lot size
1471 sqft
Street frontage
-
Possession
Immediate
Price per sqft
$508 - $593
Taxes
-
Parking Type
-
Style
2-Storey
See what's nearby
Description
Luxurious custom-built home in Saint Claire Gardens, immediately charming you with its curb appeal, stonework, design, and craftsmanship. Every detail was taken into consideration to elevate your living experience. This masterpiece is located in a family-oriented neighbourhood and features 4,433 sqft of living space with 7 bedrooms and 5 bathrooms. On the main level is a bedroom/den with a full-bathroom (incl. a shower). There are contemporary finishes throughout the house, including quartz countertops, a glass and hardwood floating staircase, and pre-engineered hardwood flooring. There are heated floors in the second-floor bathrooms as well as a garage and an entire lower level. Adding a separate door from the side of the home for exclusive entry to the lower level and converting it into an income-generating property is an option. The property is in close proximity to shopping, schools, and public transit.
Broker: ROYAL STAR REALTY INC.
MLS®#: X12106939
Property details
Parking:
6
Parking type:
-
Property type:
Detached
Heating type:
Forced Air
Style:
2-Storey
MLS Size:
3000-3500 sqft
Lot front:
15 Ft
Lot depth:
96 Ft
Listed on:
Apr 27, 2025
Show all details
Rooms
| Level | Name | Size | Features |
|---|---|---|---|
Lower | Dining Room | 11.8 x 11.8 ft | |
Main | Dining Room | 12.4 x 10.0 ft | |
Second | Bedroom 2 | 14.0 x 12.3 ft |
Show all
Instant estimate:
orto view instant estimate
$41,336
lower than listed pricei
High
$1,824,548
Mid
$1,737,664
Low
$1,650,781
Have a home? See what it's worth with an instant estimate
Use our AI-assisted tool to get an instant estimate of your home's value, up-to-date neighbourhood sales data, and tips on how to sell for more.







