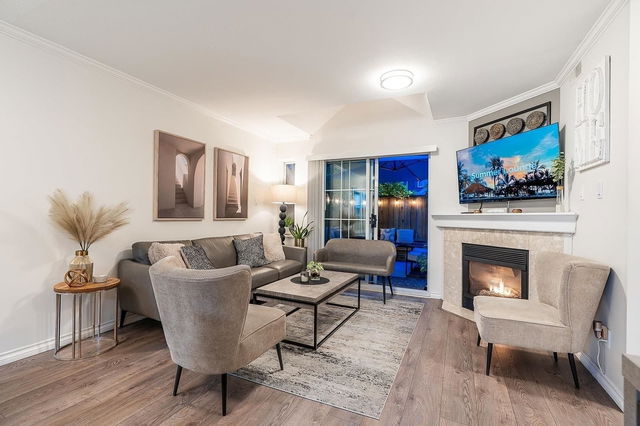| Name | Size | Features |
|---|---|---|
Living Room | 11.00 x 12.42 ft | |
Dining Room | 9.50 x 12.17 ft | |
Kitchen | 8.17 x 10.50 ft |
Use our AI-assisted tool to get an instant estimate of your home's value, up-to-date neighbourhood sales data, and tips on how to sell for more.




| Name | Size | Features |
|---|---|---|
Living Room | 11.00 x 12.42 ft | |
Dining Room | 9.50 x 12.17 ft | |
Kitchen | 8.17 x 10.50 ft |
Use our AI-assisted tool to get an instant estimate of your home's value, up-to-date neighbourhood sales data, and tips on how to sell for more.
26 - 7488 Salisbury Avenue is a Burnaby townhouse for sale. It was listed at $899000 in June 2025 and has 3 beds and 3 bathrooms.
Some good places to grab a bite are Twinkle Thai Restaurant, Anatolia's Gate Restaurant or Subway. If you love coffee, you're not too far from Starbucks located at 7155 Kingsway. Groceries can be found at Save-on-Foods which is not far and you'll find Mulberry Dental not far as well. Interested in the arts? Look no further than Nikkei National Museum & Cultural Centre. If you're an outdoor lover, townhouse residents of 7488 Salisbury Ave, Burnaby are a short distance away from Poplar Park and Byrne Creek Ravine Park.
Living in this townhouse is easy. There is also Westbound Edmonds St @ Salisbury Ave Bus Stop, only steps away, with route Lougheed Station/22nd St Station, route New Westminster Station/edmonds Station, and more nearby.

Disclaimer: This representation is based in whole or in part on data generated by the Chilliwack & District Real Estate Board, Fraser Valley Real Estate Board or Greater Vancouver REALTORS® which assumes no responsibility for its accuracy. MLS®, REALTOR® and the associated logos are trademarks of The Canadian Real Estate Association.