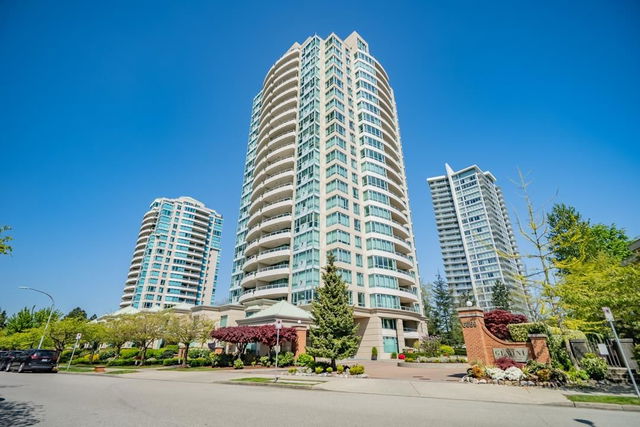
About 1604 - 7368 Sandborne Avenue
1604 - 7368 Sandborne Avenue is a Burnaby condo which was for sale. Listed at $899000 in March 2023, the listing is no longer available and has been taken off the market (Sold) on 31st of May 2023. 1604 - 7368 Sandborne Avenue has 2 beds and 2 bathrooms. 1604 - 7368 Sandborne Avenue resides in the Burnaby Edmonds neighbourhood, and nearby areas include Highgate, West End, South Slope and Big Bend.
There are quite a few restaurants to choose from around 7368 Sandborne Ave, Burnaby. Some good places to grab a bite are First Choice and Twinkle Thai. Venture a little further for a meal at Anatolia's Gate Restaurant, DooBoo or Al-Salam Halal Meat. If you love coffee, you're not too far from Starbucks located at 7155 Kingsway. Groceries can be found at Kim's Mart which is nearby and you'll find WEST END MEDICINE CENTRE only a 12 minute walk as well. Nikkei National Museum & Cultural Centre is only at a short distance from 7368 Sandborne Ave, Burnaby. Nearby schools include: Taylor Park Elementary School and Stride Avenue Community School. Love being outside? Look no further than Taylor Park, Byrne Creek Ravine or Stride Avenue Park, which are only steps away from 7368 Sandborne Ave, Burnaby.
Living in this Edmonds condo is made easier by access to the TransLink. Edmonds Station Platform 2 Subway stop is not far.

Disclaimer: This representation is based in whole or in part on data generated by the Chilliwack & District Real Estate Board, Fraser Valley Real Estate Board or Greater Vancouver REALTORS® which assumes no responsibility for its accuracy. MLS®, REALTOR® and the associated logos are trademarks of The Canadian Real Estate Association.
- 4 bedroom houses for sale in Edmonds
- 2 bedroom houses for sale in Edmonds
- 3 bed houses for sale in Edmonds
- Townhouses for sale in Edmonds
- Semi detached houses for sale in Edmonds
- Detached houses for sale in Edmonds
- Houses for sale in Edmonds
- Cheap houses for sale in Edmonds
- 3 bedroom semi detached houses in Edmonds
- 4 bedroom semi detached houses in Edmonds






