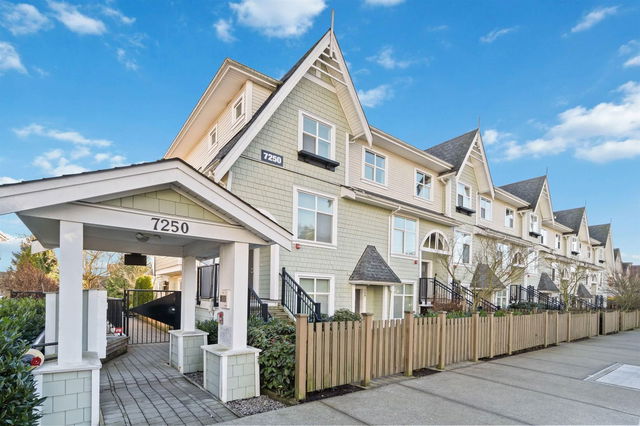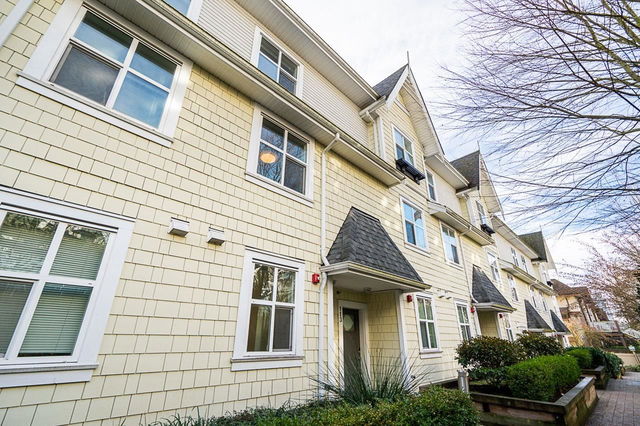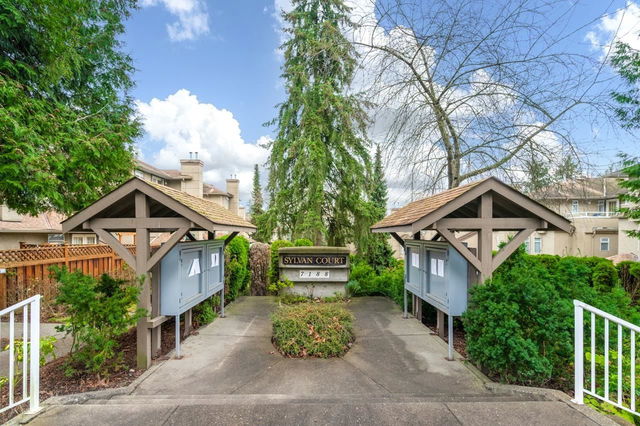| Name | Size | Features |
|---|---|---|
Living Room | 10.25 x 11.67 ft | |
Kitchen | 8.25 x 13.17 ft | |
Dining Room | 9.25 x 9.25 ft |

About 116 - 7250 18th Avenue
116 - 7250 18th Avenue is a Burnaby townhouse for sale. 116 - 7250 18th Avenue has an asking price of $1048000, and has been on the market since January 2025. This 1122 sqft townhouse has 3 beds and 3 bathrooms. Situated in Burnaby's Edmonds neighbourhood, Highgate, West End, Uptown and Westminster Quay are nearby neighbourhoods.
Some good places to grab a bite are Pizza Hut, McDonald's or Cora. Venture a little further for a meal at one of Edmonds neighbourhood's restaurants. If you love coffee, you're not too far from Starbucks located at 7155 Kingsway. Groceries can be found at Save-on-Foods which is only a 4 minute walk and you'll find Chrysalis Dental Centre nearby as well. For nearby green space, Poplar Park and Byrne Creek Ravine Park could be good to get out of your townhouse and catch some fresh air or to take your dog for a walk. As for close-by schools, Stride Avenue School Park is a 6-minute walk from 7250 18th Av, Burnaby.
Transit riders take note, 7250 18th Av, Burnaby is not far to the closest public transit Bus Stop (Westbound Edmonds St @ Kingsway) with route Lougheed Station/22nd St Station, route New Westminster Station/edmonds Station, and more.

Disclaimer: This representation is based in whole or in part on data generated by the Chilliwack & District Real Estate Board, Fraser Valley Real Estate Board or Greater Vancouver REALTORS® which assumes no responsibility for its accuracy. MLS®, REALTOR® and the associated logos are trademarks of The Canadian Real Estate Association.
- 4 bedroom houses for sale in Edmonds
- 2 bedroom houses for sale in Edmonds
- 3 bed houses for sale in Edmonds
- Townhouses for sale in Edmonds
- Semi detached houses for sale in Edmonds
- Detached houses for sale in Edmonds
- Houses for sale in Edmonds
- Cheap houses for sale in Edmonds
- 3 bedroom semi detached houses in Edmonds
- 4 bedroom semi detached houses in Edmonds






