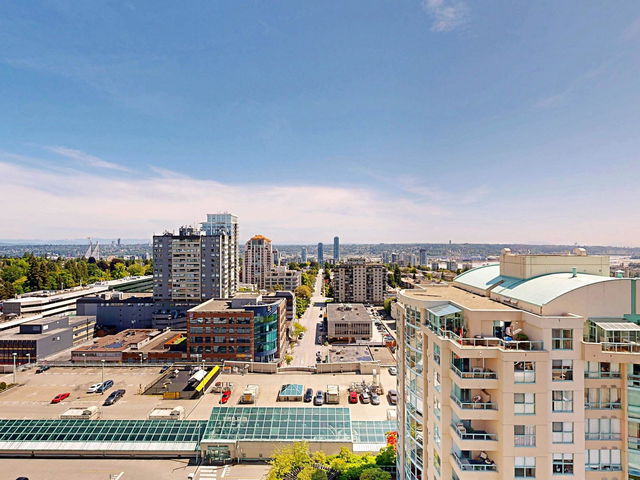| Name | Size | Features |
|---|---|---|
Bedroom | 16.17 x 11.00 ft | |
Primary Bedroom | 14.92 x 10.00 ft | |
Living Room | 9.83 x 17.33 ft |
Use our AI-assisted tool to get an instant estimate of your home's value, up-to-date neighbourhood sales data, and tips on how to sell for more.




| Name | Size | Features |
|---|---|---|
Bedroom | 16.17 x 11.00 ft | |
Primary Bedroom | 14.92 x 10.00 ft | |
Living Room | 9.83 x 17.33 ft |
Use our AI-assisted tool to get an instant estimate of your home's value, up-to-date neighbourhood sales data, and tips on how to sell for more.
2005 - 719 Princess Street is a New Westminster condo for sale. It was listed at $859000 in May 2025 and has 2 beds and 2 bathrooms. 2005 - 719 Princess Street, New Westminster is situated in Uptown, with nearby neighbourhoods in Downtown, Edmonds, Westminster Quay and West End.
Looking for your next favourite place to eat? There is a lot close to 719 Princess St, New Westminster.Grab your morning coffee at Gourmet Cup Beverage Station located at K4-610 Sixth St. Groceries can be found at Alive Health Centre which is a short walk and you'll find Belmont Dental Centre only steps away as well. Entertainment around 719 Princess St, New Westminster is easy to come by, with Royal City Musical Theatre and Massey Theatre a 3-minute walk. For nearby green space, Moody Park and Mercer Park could be good to get out of your condo and catch some fresh air or to take your dog for a walk.
For those residents of 719 Princess St, New Westminster without a car, you can get around rather easily. The closest transit stop is a Bus Stop (Westbound 6th Ave @ 6th St) and is a short distance away connecting you to New Westminster's public transit service. It also has route Lougheed Station/22nd St Station, route Uptown/new Westminster Station, and more nearby.

Disclaimer: This representation is based in whole or in part on data generated by the Chilliwack & District Real Estate Board, Fraser Valley Real Estate Board or Greater Vancouver REALTORS® which assumes no responsibility for its accuracy. MLS®, REALTOR® and the associated logos are trademarks of The Canadian Real Estate Association.