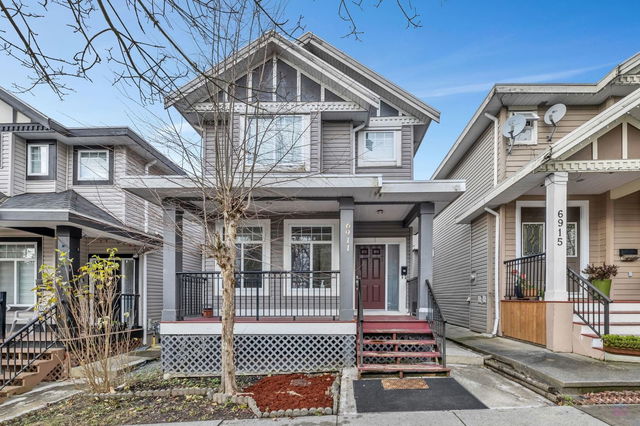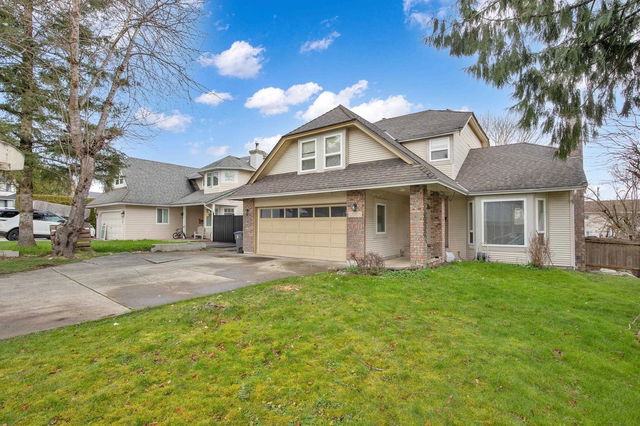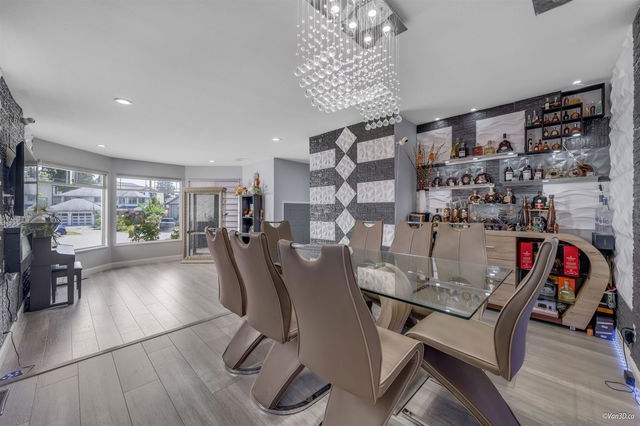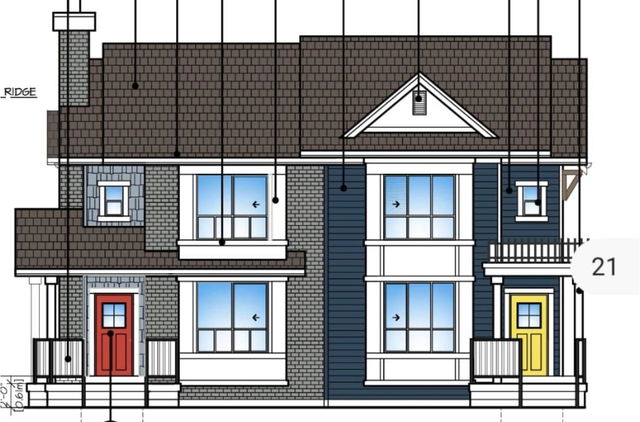| Level | Name | Size | Features |
|---|---|---|---|
Main | Living Room | 12.33 x 17.50 ft | |
Main | Dining Room | 10.42 x 12.42 ft | |
Main | Family Room | 15.50 x 8.92 ft |

About 6911 144a Street
Located at 6911 144a Street, this Surrey detached house is available for sale. It was listed at $1398777 in January 2025 and has 5 beds and 4 bathrooms. 6911 144a Street, Surrey is situated in Newton, with nearby neighbourhoods in Scottsdale, Guildford/Fleetwood, Sunshine Hills Woods and Whalley/City Centre.
Groceries can be found at Lyra Lou Cakes which is a 10-minute walk and you'll find Jaideeptung Physiotherapy Clinic a 6-minute walk as well. 6911 144a St, Surrey is only a 7 minute walk from great parks like Hazelnut Meadows Community Park and Arbutus Park.
Living in this Newton detached house is easy. There is also Northbound 144 St @ 68A Ave Bus Stop, nearby, with route Langley Centre/newton Exchange, and route Lord Tweedsmuir School nearby.

Disclaimer: This representation is based in whole or in part on data generated by the Chilliwack & District Real Estate Board, Fraser Valley Real Estate Board or Greater Vancouver REALTORS® which assumes no responsibility for its accuracy. MLS®, REALTOR® and the associated logos are trademarks of The Canadian Real Estate Association.
- 4 bedroom houses for sale in Newton
- 2 bedroom houses for sale in Newton
- 3 bed houses for sale in Newton
- Townhouses for sale in Newton
- Semi detached houses for sale in Newton
- Detached houses for sale in Newton
- Houses for sale in Newton
- Cheap houses for sale in Newton
- 3 bedroom semi detached houses in Newton
- 4 bedroom semi detached houses in Newton






