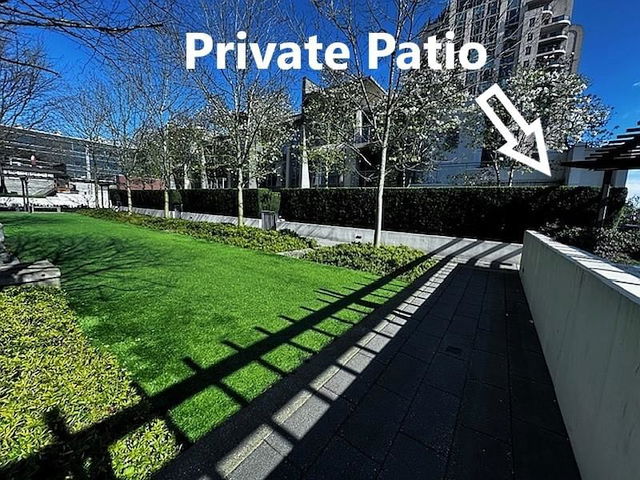GROUND FLOOR LIVING AT ITS FINEST. Extended outdoor living space with a large private fenced (pet friendly) yard/patio + gas f/p. Surrounded by a security enhanced inner courtyard with peaceful water fountains + trees in a quiet park like setting. This luxurious concrete end unit comes with multiple upgrades and is in meticulous condition -move in ready. AIR CONDITIONED , walk in shower, deluxe kitchen with gas cook-top, extra cupboards+counter space, wide plank flooring, closet organizers +more. Viceroy amenity rooms +Gym just a 40 meter level walk from your door. NO CAR NO PROBLEM. Ultimate living convenience within walking distance of all your daily shopping needs + transit options that connect to Skytrain in 5 minutes. Mobility friendly space +neighborhood.








