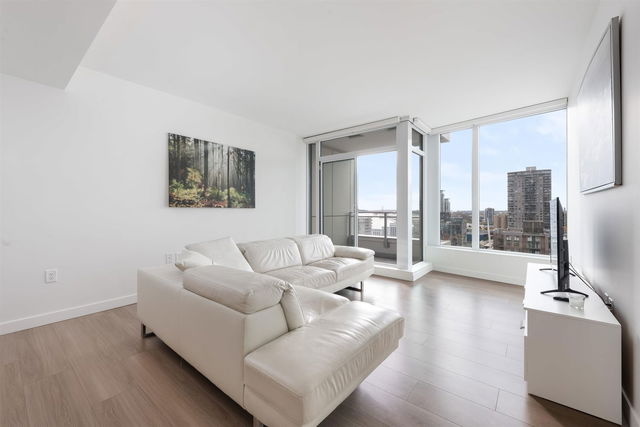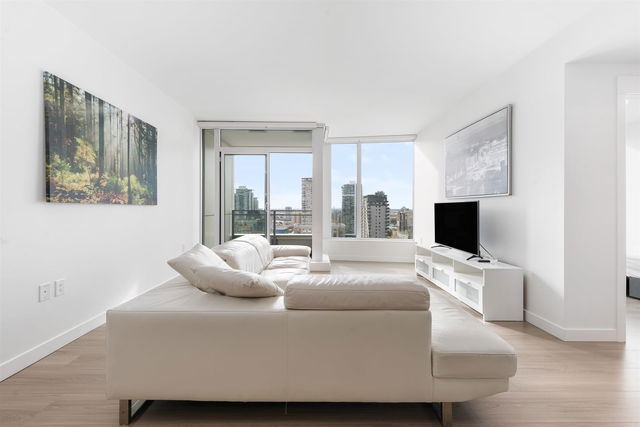| Name | Size | Features |
|---|---|---|
Kitchen | 10.25 x 9.58 ft | |
Living Room | 13.75 x 19.50 ft | |
Patio | 7.25 x 6.25 ft |
1401 - 618 Carnarvon Street




About 1401 - 618 Carnarvon Street
1401 - 618 Carnarvon Street is a New Westminster condo for sale. It was listed at $799999 in April 2025 and has 2 beds and 2 bathrooms. Situated in New Westminster's Downtown neighbourhood, Westminster Quay, Uptown, West End and Historic Sapperton are nearby neighbourhoods.
618 Carnarvon St, New Westminster is nearby from The Hide Out Cafe for that morning caffeine fix and if you're not in the mood to cook, Yen Sushi, Ludica Pizzeria and Columbia Street Sandwich Co are near this condo. Groceries can be found at Victoria Food Market which is a short walk and you'll find Fraserview Dental Centre nearby as well. For those days you just want to be indoors, look no further than New Westminster Museum and Art For in to keep you occupied for hours. If you're in the mood for some entertainment, Landmark Cinemas New Westminster is not far away from 618 Carnarvon St, New Westminster. Love being outside? Look no further than Westminster Pier Park and Toronto Place Park, which are both only steps away.
Transit riders take note, 618 Carnarvon St, New Westminster is only steps away to the closest public transit Bus Stop (Northbound 6th St @ Carnarvon St) with route New Westminster Station/edmonds Station, and route Downtown/surrey Central Station Nightbus.

Disclaimer: This representation is based in whole or in part on data generated by the Chilliwack & District Real Estate Board, Fraser Valley Real Estate Board or Greater Vancouver REALTORS® which assumes no responsibility for its accuracy. MLS®, REALTOR® and the associated logos are trademarks of The Canadian Real Estate Association.
- 4 bedroom houses for sale in Downtown
- 2 bedroom houses for sale in Downtown
- 3 bed houses for sale in Downtown
- Townhouses for sale in Downtown
- Semi detached houses for sale in Downtown
- Detached houses for sale in Downtown
- Houses for sale in Downtown
- Cheap houses for sale in Downtown
- 3 bedroom semi detached houses in Downtown
- 4 bedroom semi detached houses in Downtown



