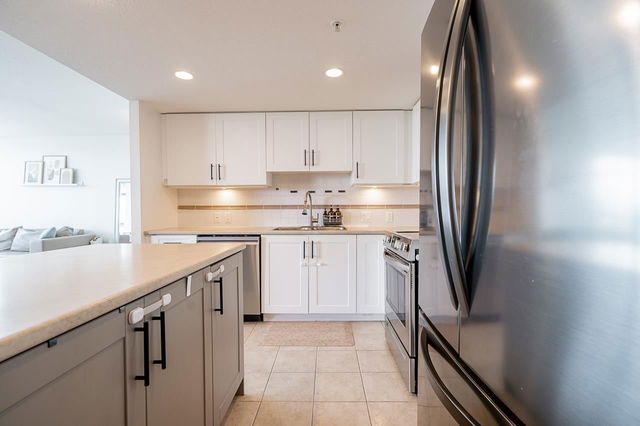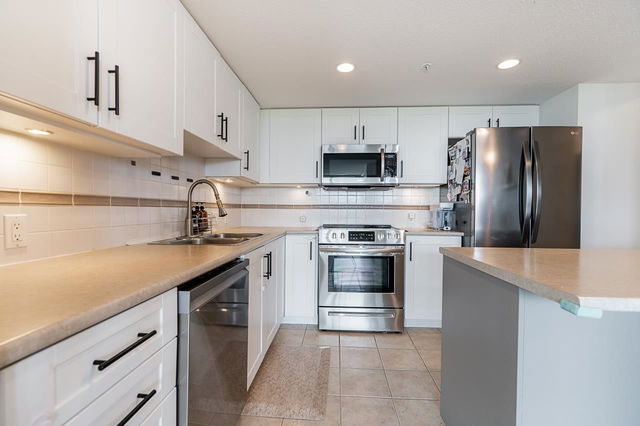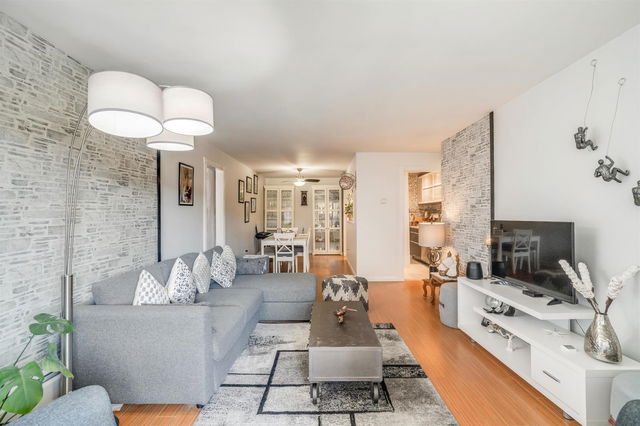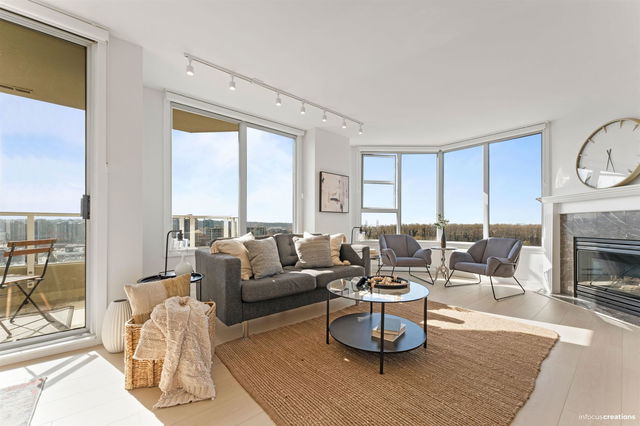701 - 615 Hamilton Street




About 701 - 615 Hamilton Street
701 - 615 Hamilton Street is a New Westminster condo which was for sale. It was listed at $789000 in September 2023 but is no longer available and has been taken off the market (Sold) on 10th of October 2023.. This 1221 sqft condo has 2 beds and 2 bathrooms. 701 - 615 Hamilton Street, New Westminster is situated in Uptown, with nearby neighbourhoods in Edmonds, West End, Downtown and Westminster Quay.
Want to dine out? There are plenty of good restaurant choices not too far from 615 Hamilton St, New Westminster, like Mediterranean Donair House, Anny's Dairy Bar and Sushi Well, just to name a few. Grab your morning coffee at Starbucks located at Save On Foods. Groceries can be found at Save-On-Foods which is not far and you'll find Pharmasave a 5-minute walk as well. Entertainment options near 615 Hamilton St, New Westminster include The Royal Canadian Legion. For nearby green space, Moody Park, Queen's Park and Tipperary Park could be good to get out of your condo and catch some fresh air or to take your dog for a walk. As for close-by schools, New Westminster Secondary School is a 3-minute walk from 615 Hamilton St, New Westminster.
Living in this Uptown condo is made easier by access to the TransLink. Columbia Station Platform 1 Subway stop is a 17-minute walk. There is also Southbound 6th St @ 8th Ave BusStop, only steps away, with (Bus) route 101 Lougheed Station/22nd St Station, (Bus) route 106 New Westminster Station/edmonds Station, and more nearby.

Disclaimer: This representation is based in whole or in part on data generated by the Chilliwack & District Real Estate Board, Fraser Valley Real Estate Board or Greater Vancouver REALTORS® which assumes no responsibility for its accuracy. MLS®, REALTOR® and the associated logos are trademarks of The Canadian Real Estate Association.
- 4 bedroom houses for sale in Uptown
- 2 bedroom houses for sale in Uptown
- 3 bed houses for sale in Uptown
- Townhouses for sale in Uptown
- Semi detached houses for sale in Uptown
- Detached houses for sale in Uptown
- Houses for sale in Uptown
- Cheap houses for sale in Uptown
- 3 bedroom semi detached houses in Uptown
- 4 bedroom semi detached houses in Uptown



