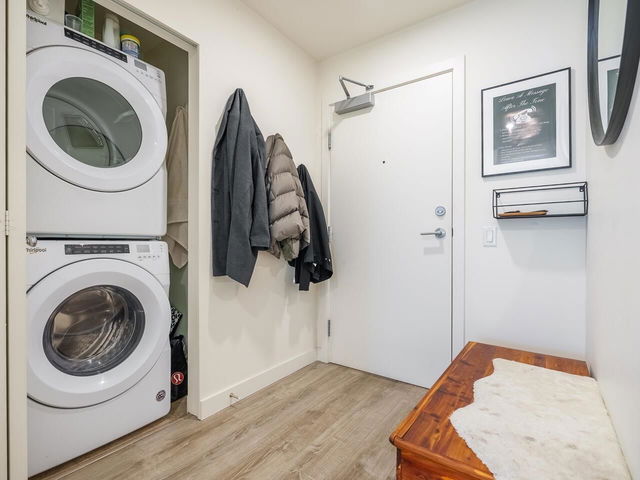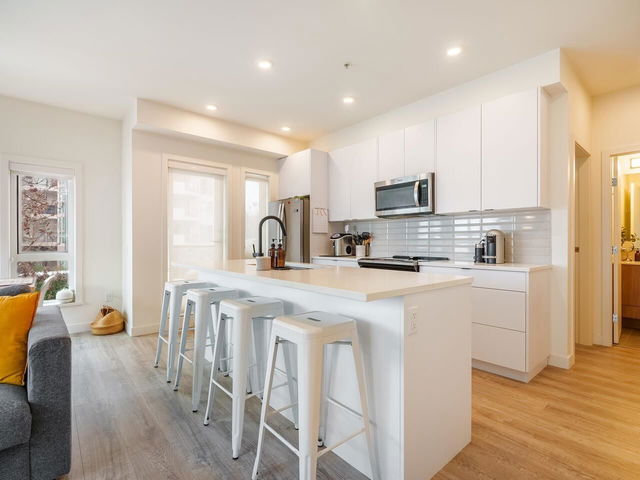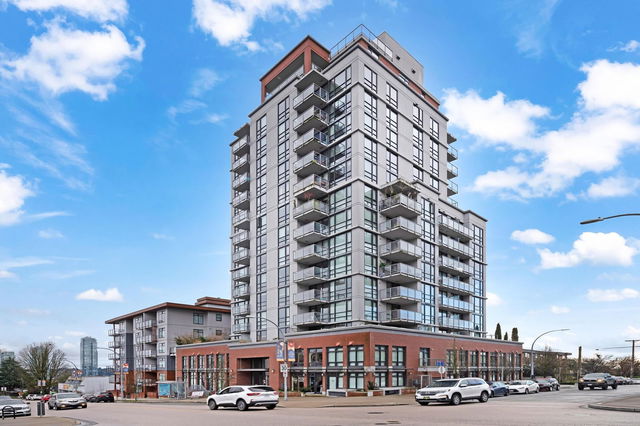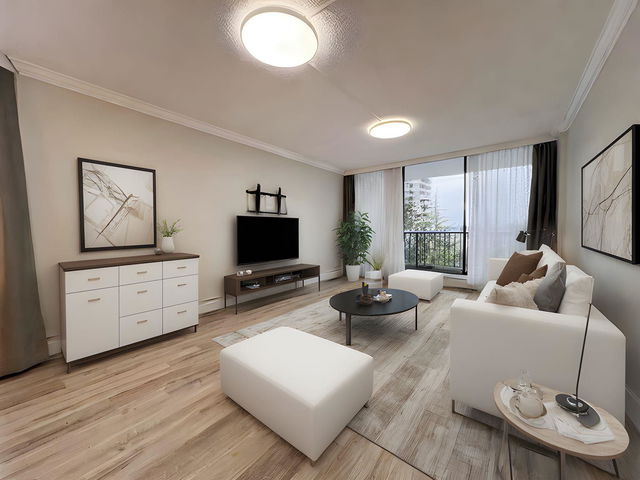| Name | Size | Features |
|---|---|---|
Kitchen | 8.42 x 11.50 ft | |
Dining Room | 6.17 x 11.00 ft | |
Living Room | 11.00 x 11.08 ft |
206 - 610 Brantford Street




About 206 - 610 Brantford Street
Located at 206 - 610 Brantford Street, this New Westminster condo is available for sale. It has been listed at $699800 since April 2025. This 862 sqft condo has 2 beds and 2 bathrooms. 206 - 610 Brantford Street resides in the New Westminster Uptown neighbourhood, and nearby areas include Downtown, Westminster Quay, West End and Edmonds.
610 Brantford St, New Westminster is not far from Starbucks for that morning caffeine fix and if you're not in the mood to cook, Hon's Wun Tun House, Kojima Sushi and Kozak Ukrainian Eatery are near this condo. Groceries can be found at Galloway's Specialty Foods which is not far and you'll find Integrated Craniosacral & Jaw only steps away as well. Entertainment around 610 Brantford St, New Westminster is easy to come by, with Royal City Musical Theatre and Massey Theatre a 7-minute walk. With New Westminster Museum a 9-minute walk from your door, you'll always have something to do on a day off or weekend. For nearby green space, Sullivan Park and Moody Park could be good to get out of your condo and catch some fresh air or to take your dog for a walk.
If you are looking for transit, don't fear, 610 Brantford St, New Westminster has a public transit Bus Stop (Southbound 6th St @ 5th Ave) only steps away. It also has route New Westminster Station/edmonds Station, and route Downtown/surrey Central Station Nightbus close by.

Disclaimer: This representation is based in whole or in part on data generated by the Chilliwack & District Real Estate Board, Fraser Valley Real Estate Board or Greater Vancouver REALTORS® which assumes no responsibility for its accuracy. MLS®, REALTOR® and the associated logos are trademarks of The Canadian Real Estate Association.
- 4 bedroom houses for sale in Uptown
- 2 bedroom houses for sale in Uptown
- 3 bed houses for sale in Uptown
- Townhouses for sale in Uptown
- Semi detached houses for sale in Uptown
- Detached houses for sale in Uptown
- Houses for sale in Uptown
- Cheap houses for sale in Uptown
- 3 bedroom semi detached houses in Uptown
- 4 bedroom semi detached houses in Uptown



