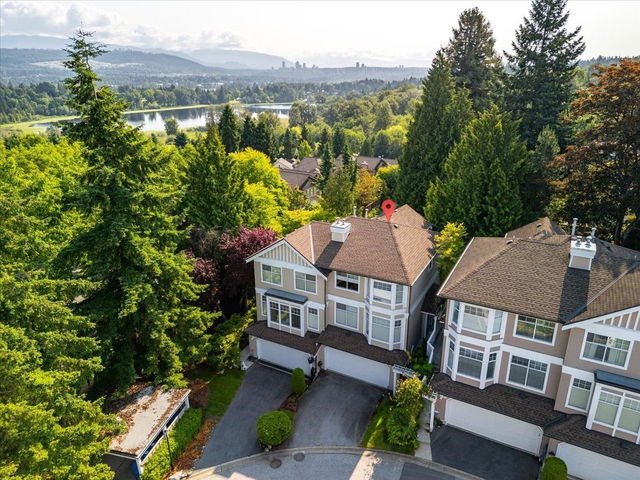| Name | Size | Features |
|---|---|---|
Living Room | 19.25 x 23.25 ft | |
Foyer | 4.75 x 6.67 ft | |
Dining Room | 11.00 x 12.58 ft |
Use our AI-assisted tool to get an instant estimate of your home's value, up-to-date neighbourhood sales data, and tips on how to sell for more.




| Name | Size | Features |
|---|---|---|
Living Room | 19.25 x 23.25 ft | |
Foyer | 4.75 x 6.67 ft | |
Dining Room | 11.00 x 12.58 ft |
Use our AI-assisted tool to get an instant estimate of your home's value, up-to-date neighbourhood sales data, and tips on how to sell for more.
72 - 5950 Oakdale Road is a Burnaby townhouse for sale. It was listed at $1500000 in June 2025 and has 3 beds and 3 bathrooms.
Groceries can be found at Wholesale Club which is only a 6 minute walk and you'll find Oakmount Dental nearby as well. If you're an outdoor lover, townhouse residents of 5950 Oakdale Rd, Burnaby are not far from Royal Oakland Park and Deer Lake Park.
Transit riders take note, 5950 Oakdale Rd, Burnaby is nearby to the closest public transit Bus Stop (Eastbound Oakland St @ Denbigh Ave) with route Sfu/metrotown Station.

Disclaimer: This representation is based in whole or in part on data generated by the Chilliwack & District Real Estate Board, Fraser Valley Real Estate Board or Greater Vancouver REALTORS® which assumes no responsibility for its accuracy. MLS®, REALTOR® and the associated logos are trademarks of The Canadian Real Estate Association.