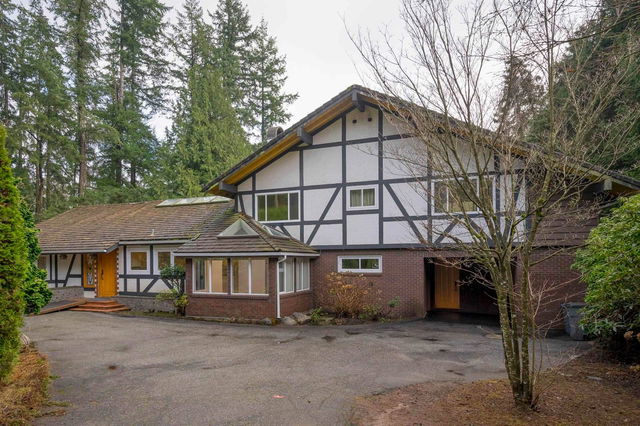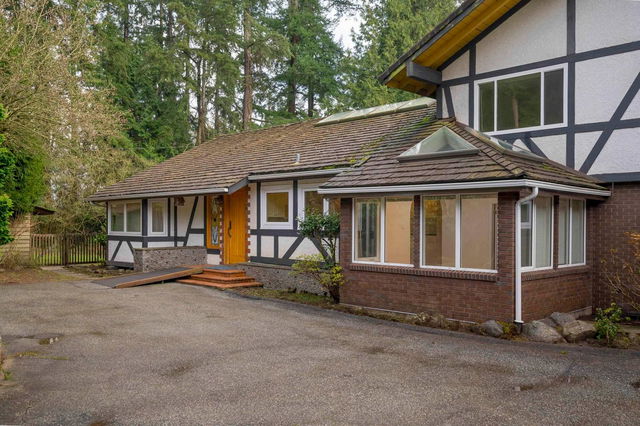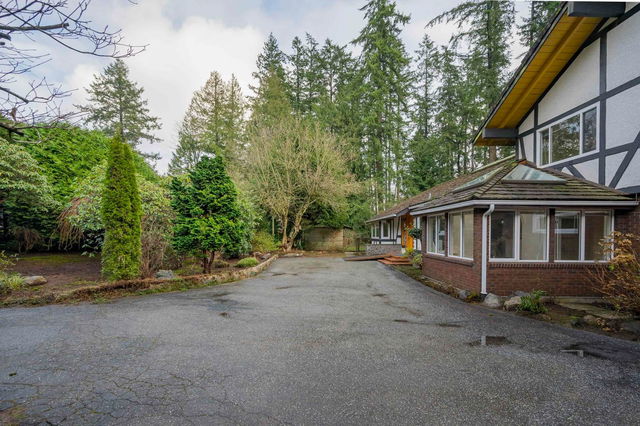
About 12646 54 Avenue
12646 54 Avenue is a Surrey freehold which was for sale. It was listed at $2999800 in January 2025 but is no longer available and has been taken off the market (Unavailable).. This freehold has 4 beds, 3 bathrooms and is 3480 sqft. 12646 54 Avenue resides in the Surrey Newton neighbourhood, and nearby areas include Sunshine Hills Woods, Scottsdale, Nordel and Annieville.
Nearby grocery options: Lovelace Cakes is a 17-minute walk. If you're an outdoor lover, freehold residents of 54 54 Ave, Surrey are only a 6 minute walk from 70b - Linear Park and 71q - Neighbourhood Park.
If you are looking for transit, don't fear, there is a Bus Stop (Eastbound 56 Ave @ 128 St) only a 4 minute walk.

Disclaimer: This representation is based in whole or in part on data generated by the Chilliwack & District Real Estate Board, Fraser Valley Real Estate Board or Greater Vancouver REALTORS® which assumes no responsibility for its accuracy. MLS®, REALTOR® and the associated logos are trademarks of The Canadian Real Estate Association.
- 4 bedroom houses for sale in Newton
- 2 bedroom houses for sale in Newton
- 3 bed houses for sale in Newton
- Townhouses for sale in Newton
- Semi detached houses for sale in Newton
- Detached houses for sale in Newton
- Houses for sale in Newton
- Cheap houses for sale in Newton
- 3 bedroom semi detached houses in Newton
- 4 bedroom semi detached houses in Newton


