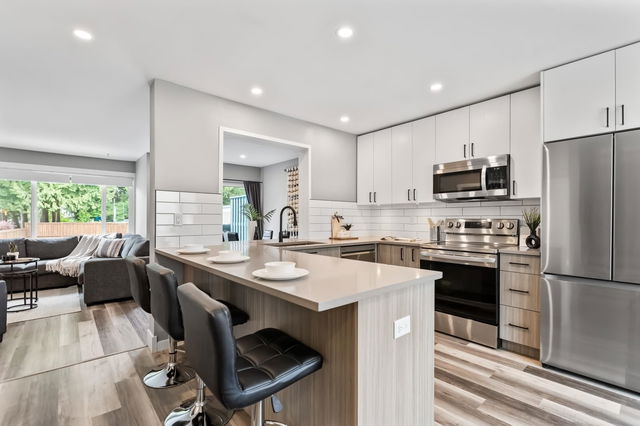| Name | Size | Features |
|---|---|---|
Living Room | 14.83 x 11.33 ft | |
Dining Room | 10.50 x 8.00 ft | |
Kitchen | 14.25 x 9.67 ft |
Use our AI-assisted tool to get an instant estimate of your home's value, up-to-date neighbourhood sales data, and tips on how to sell for more.




| Name | Size | Features |
|---|---|---|
Living Room | 14.83 x 11.33 ft | |
Dining Room | 10.50 x 8.00 ft | |
Kitchen | 14.25 x 9.67 ft |
Use our AI-assisted tool to get an instant estimate of your home's value, up-to-date neighbourhood sales data, and tips on how to sell for more.
Located at 530 Carlsen Place, this Port Moody townhouse is available for sale. 530 Carlsen Place has an asking price of $988000, and has been on the market since May 2025. This 1645 sqft townhouse has 3 beds and 3 bathrooms. 530 Carlsen Place resides in the Port Moody Newport Village-North Shore Port Moody neighbourhood, and nearby areas include Eagle Ridge, Upper Eagle Ridge, Summitt View and Heritage Mountain.
530 Carlsen Pl, Port Moody is not far from Casa Dolce Gelato & Chocolate for that morning caffeine fix and if you're not in the mood to cook, Freshslice Pizza, St James Well Pub and Nagano Japanese Restaurant are near this townhouse. Groceries can be found at Thrifty Foods which is a 6-minute walk and you'll find Newport Dental not far as well. If you're in the mood for some entertainment, Inlet Theatre is not far away from 530 Carlsen Pl, Port Moody. For nearby green space, Park could be good to get out of your townhouse and catch some fresh air or to take your dog for a walk.
Living in this Newport Village-North Shore Port Moody townhouse is easy. There is also Eastbound Guildford Way @ Ungless Way Bus Stop, only steps away, with route Port Coquitlam Station/kootenay Loop, and route Downtown/lougheed Station/coquitlam Central Station nearby.

Disclaimer: This representation is based in whole or in part on data generated by the Chilliwack & District Real Estate Board, Fraser Valley Real Estate Board or Greater Vancouver REALTORS® which assumes no responsibility for its accuracy. MLS®, REALTOR® and the associated logos are trademarks of The Canadian Real Estate Association.