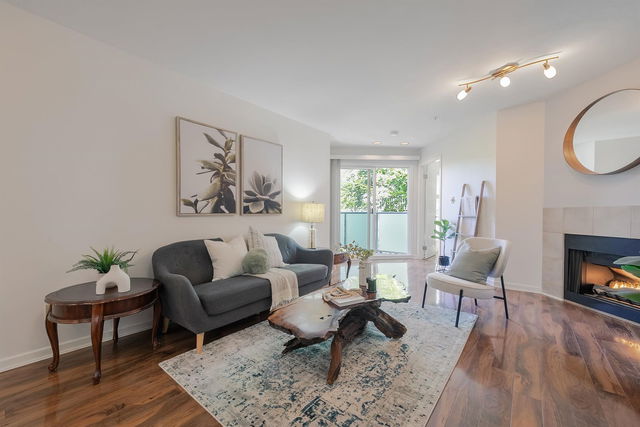| Name | Size | Features |
|---|---|---|
Foyer | 7.67 x 4.08 ft | |
Living Room | 14.08 x 12.50 ft | |
Dining Room | 8.50 x 12.50 ft |
Use our AI-assisted tool to get an instant estimate of your home's value, up-to-date neighbourhood sales data, and tips on how to sell for more.




| Name | Size | Features |
|---|---|---|
Foyer | 7.67 x 4.08 ft | |
Living Room | 14.08 x 12.50 ft | |
Dining Room | 8.50 x 12.50 ft |
Use our AI-assisted tool to get an instant estimate of your home's value, up-to-date neighbourhood sales data, and tips on how to sell for more.
309 - 518 Thirteenth Street is a New Westminster condo for sale. It has been listed at $549900 since June 2025. This condo has 2 beds, 2 bathrooms and is 794 sqft. Situated in New Westminster's West End neighbourhood, Westminster Quay, Uptown, Edmonds and Downtown are nearby neighbourhoods.
Groceries can be found at Machi Beauty & African Store which is not far and you'll find New Westminster Station Dental Centre only steps away as well. For those days you just want to be indoors, look no further than Art For in to keep you occupied for hours. If you're an outdoor lover, condo residents of 518 Thirteenth St, New Westminster are a short distance away from Riverside Adventure Park and Lookout Park.
If you are reliant on transit, don't fear, 518 Thirteenth St, New Westminster has a public transit Bus Stop (Eastbound 6th Ave @ 14 St) nearby. It also has route Lougheed Station/22nd St Station, and route Braid Station/22nd Street Station close by.

Disclaimer: This representation is based in whole or in part on data generated by the Chilliwack & District Real Estate Board, Fraser Valley Real Estate Board or Greater Vancouver REALTORS® which assumes no responsibility for its accuracy. MLS®, REALTOR® and the associated logos are trademarks of The Canadian Real Estate Association.