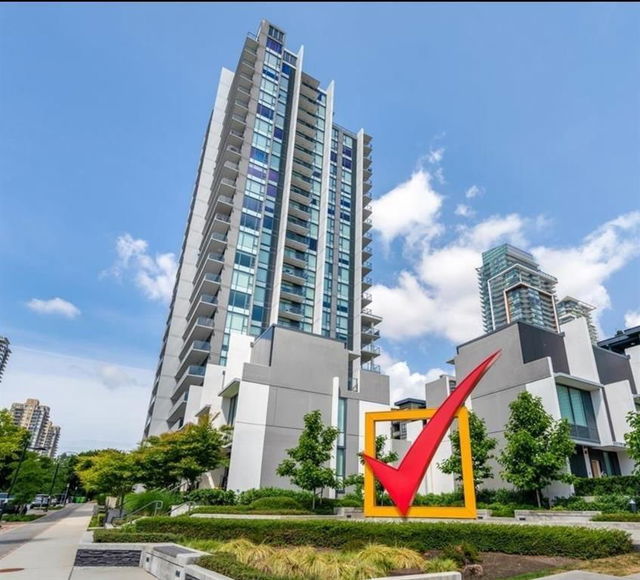| Name | Size | Features |
|---|---|---|
Dining Room | 7.58 x 8.83 ft | |
Living Room | 13.50 x 13.67 ft | |
Kitchen | 8.17 x 10.42 ft |

About TH2 - 4465 Juneau Street
Th2 - 4465 Juneau Street is a Burnaby townhouse for sale. It was listed at $1299900 in April 2025 and has 3 beds and 3 bathrooms. Th2 - 4465 Juneau Street resides in the Burnaby Brentwood neighbourhood, and nearby areas include Central Burnaby, Burnaby Hospital, Green Tree Village and The Heights.
Looking for your next favourite place to eat? There is a lot close to 4465 Juneau St, Burnaby.Grab your morning coffee at Starbucks located at 4415 Skyline Dr. Groceries can be found at Whole Foods Market which is not far and you'll find Physio Collective only steps away as well. For those days you just want to be indoors, look no further than Art Parts Film Services to keep you occupied for hours. For nearby green space, Jim Lorimer Park and Brentwood Town Centre Park Site could be good to get out of your townhouse and catch some fresh air or to take your dog for a walk.
Transit riders take note, 4465 Juneau St, Burnaby is only steps away to the closest public transit Bus Stop (Southbound Willingdon Ave @ Dawson St) with route Brentwood Station/ubc, route New West Station/brentwood Station, and more.

Disclaimer: This representation is based in whole or in part on data generated by the Chilliwack & District Real Estate Board, Fraser Valley Real Estate Board or Greater Vancouver REALTORS® which assumes no responsibility for its accuracy. MLS®, REALTOR® and the associated logos are trademarks of The Canadian Real Estate Association.
- 4 bedroom houses for sale in Brentwood
- 2 bedroom houses for sale in Brentwood
- 3 bed houses for sale in Brentwood
- Townhouses for sale in Brentwood
- Semi detached houses for sale in Brentwood
- Detached houses for sale in Brentwood
- Houses for sale in Brentwood
- Cheap houses for sale in Brentwood
- 3 bedroom semi detached houses in Brentwood
- 4 bedroom semi detached houses in Brentwood






