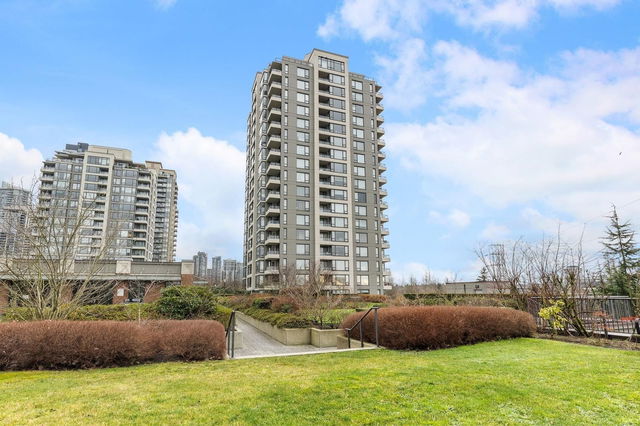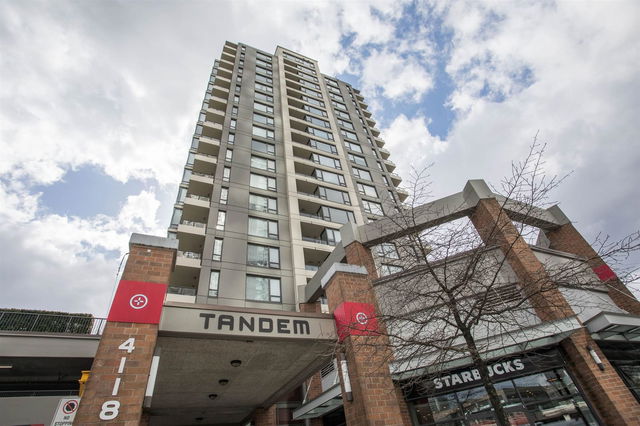Discover modern urban living at its finest in this beautifully appointed one-bedroom condo, perfectly situated close to Brentwood Mall, transit, and Skytrain. With Highway 1 only a couple of minutes' drive away, convenience is at your doorstep, making this an ideal opportunity for investors or first-time home buyers. This unit features a highly efficient floor plan, complete with a Jack and Jill bathroom for added accessibility. Floor-to-ceiling windows flood the space with natural light, enhancing the open and airy feel of the home. Granite countertops and brand-new stainless steel appliances, Electric fireplace, new paint, and new flooring, In-suite laundry for ultimate ease, enjoy a hot tub, sauna, well-equipped gym, storage locker, car wash, and a rooftop garden. Don't miss it!








