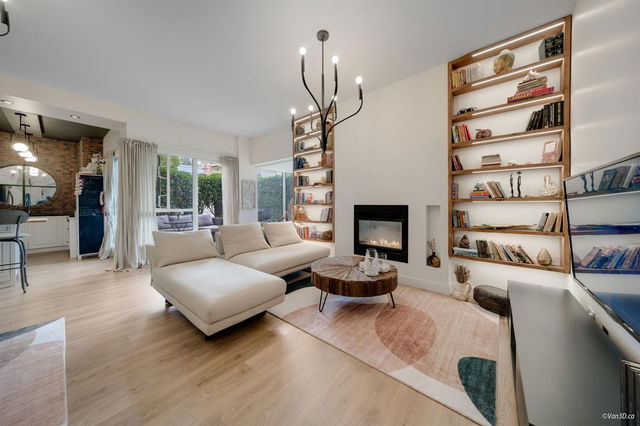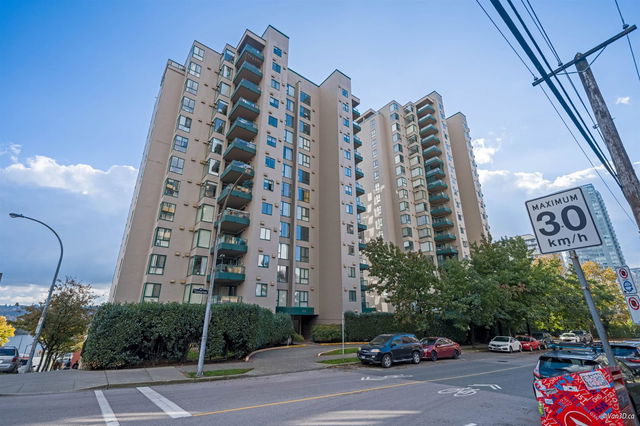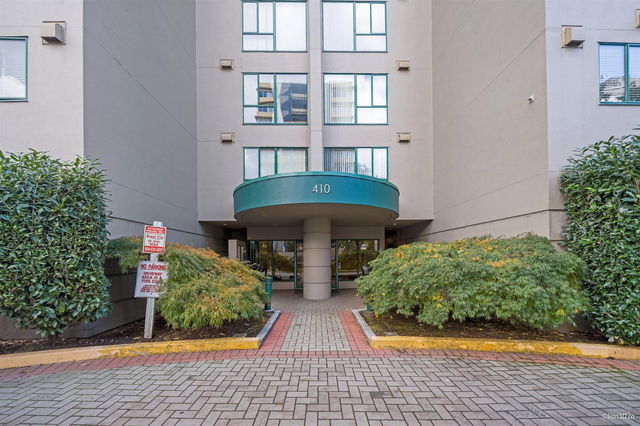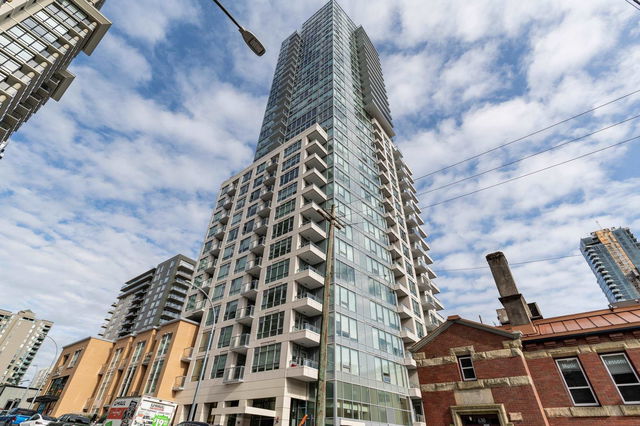| Name | Size | Features |
|---|---|---|
Foyer | 4.42 x 4.42 ft | |
Dining Room | 8.00 x 17.83 ft | |
Living Room | 12.33 x 18.83 ft |
102 - 410 Carnarvon Street




About 102 - 410 Carnarvon Street
Located at 102 - 410 Carnarvon Street, this New Westminster condo is available for sale. 102 - 410 Carnarvon Street has an asking price of $1150000, and has been on the market since January 2025. This 1125 sqft condo has 2 beds and 2 bathrooms. Situated in New Westminster's Downtown neighbourhood, Westminster Quay, Uptown, Historic Sapperton and West End are nearby neighbourhoods.
Some good places to grab a bite are Subway, Met Bar & Grill or Taverna Greka Restaurant. Venture a little further for a meal at one of Downtown neighbourhood's restaurants. If you love coffee, you're not too far from The Hide Out Cafe located at 716 Carnarvon St. Groceries can be found at Victoria Food Market which is a short distance away and you'll find Fuscaldo Chiropractic & Total nearby as well. For those days you just want to be indoors, look no further than New Westminster Museum and Art For in to keep you occupied for hours. If you're in the mood for some entertainment, Landmark Cinemas New Westminster is not far away from 410 Carnarvon St, New Westminster. Love being outside? Look no further than Westminster Pier Park and Tipperary Park, which are both only steps away.
For those residents of 410 Carnarvon St, New Westminster without a car, you can get around rather easily. The closest transit stop is a Train Stop (Columbia Station @ Platform 1) and is only steps away connecting you to New Westminster's public transit service. It also has route Expo Line nearby.

Disclaimer: This representation is based in whole or in part on data generated by the Chilliwack & District Real Estate Board, Fraser Valley Real Estate Board or Greater Vancouver REALTORS® which assumes no responsibility for its accuracy. MLS®, REALTOR® and the associated logos are trademarks of The Canadian Real Estate Association.
- 4 bedroom houses for sale in Downtown
- 2 bedroom houses for sale in Downtown
- 3 bed houses for sale in Downtown
- Townhouses for sale in Downtown
- Semi detached houses for sale in Downtown
- Detached houses for sale in Downtown
- Houses for sale in Downtown
- Cheap houses for sale in Downtown
- 3 bedroom semi detached houses in Downtown
- 4 bedroom semi detached houses in Downtown



