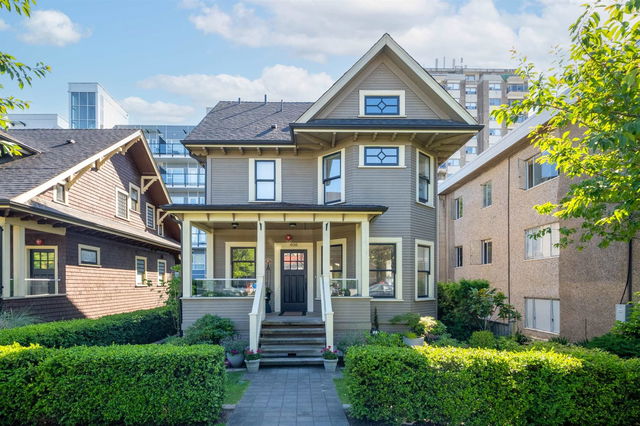| Name | Size | Features |
|---|---|---|
Foyer | 7.17 x 9.25 ft | |
Living Room | 12.83 x 15.50 ft | |
Dining Room | 13.00 x 14.58 ft |
Use our AI-assisted tool to get an instant estimate of your home's value, up-to-date neighbourhood sales data, and tips on how to sell for more.




| Name | Size | Features |
|---|---|---|
Foyer | 7.17 x 9.25 ft | |
Living Room | 12.83 x 15.50 ft | |
Dining Room | 13.00 x 14.58 ft |
Use our AI-assisted tool to get an instant estimate of your home's value, up-to-date neighbourhood sales data, and tips on how to sell for more.
Located at 408 Eighth Street, this New Westminster townhouse is available for sale. It was listed at $1550000 in June 2025 and has 4 beds and 3 bathrooms. 408 Eighth Street, New Westminster is situated in Uptown, with nearby neighbourhoods in Westminster Quay, Downtown, West End and Edmonds.
Looking for your next favourite place to eat? There is a lot close to 408 8th St, New Westminster.Grab your morning coffee at Tim Hortons located at 524 Sixth St. Groceries can be found at Arnie's Grocery which is a 3-minute walk and you'll find Carson Chiropractic a short walk as well. Entertainment around 408 8th St, New Westminster is easy to come by, with Massey Theatre, Royal City Musical Theatre and Landmark Cinemas New Westminster an 8-minute walk. If you're an outdoor lover, townhouse residents of 408 8th St, New Westminster are a 5-minute walk from Simcoe Park and Moody Park.
Living in this Uptown townhouse is easy. There is also Northbound 8th St @ 4th Ave Bus Stop, only steps away, with route New West Station/brentwood Station nearby.

Disclaimer: This representation is based in whole or in part on data generated by the Chilliwack & District Real Estate Board, Fraser Valley Real Estate Board or Greater Vancouver REALTORS® which assumes no responsibility for its accuracy. MLS®, REALTOR® and the associated logos are trademarks of The Canadian Real Estate Association.