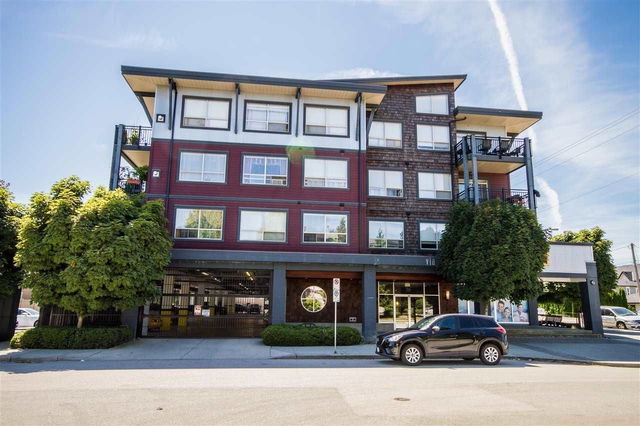| Name | Size | Features |
|---|---|---|
Living Room | 12.00 x 14.00 ft | |
Dining Room | 11.00 x 12.00 ft | |
Kitchen | 10.42 x 11.00 ft |
Use our AI-assisted tool to get an instant estimate of your home's value, up-to-date neighbourhood sales data, and tips on how to sell for more.




| Name | Size | Features |
|---|---|---|
Living Room | 12.00 x 14.00 ft | |
Dining Room | 11.00 x 12.00 ft | |
Kitchen | 10.42 x 11.00 ft |
Use our AI-assisted tool to get an instant estimate of your home's value, up-to-date neighbourhood sales data, and tips on how to sell for more.
Located at 306 - 288 Hampton Street, this New Westminster condo is available for sale. 306 - 288 Hampton Street has an asking price of $799000, and has been on the market since May 2025. This condo has 3 beds, 2 bathrooms and is 1218 sqft. 306 - 288 Hampton Street, New Westminster is situated in Queensborough, with nearby neighbourhoods in Hamilton, West End, Westminster Quay and Annieville.
There are a lot of great restaurants around 288 Hampton St, New Westminster. If you can't start your day without caffeine fear not, your nearby choices include Starbucks. Groceries can be found at QB Market which is only steps away and you'll find Panda Clinic only steps away as well. If you're an outdoor lover, condo residents of 288 Hampton St, New Westminster are only a 3 minute walk from Ryall Park/Queensborough Community Centre and Park.
Transit riders take note, 288 Hampton St, New Westminster is only steps away to the closest public transit Bus Stop (Eastbound Ewen Ave @ Jardine St) with route Richmond-brighouse Station/22nd St Station.

Disclaimer: This representation is based in whole or in part on data generated by the Chilliwack & District Real Estate Board, Fraser Valley Real Estate Board or Greater Vancouver REALTORS® which assumes no responsibility for its accuracy. MLS®, REALTOR® and the associated logos are trademarks of The Canadian Real Estate Association.