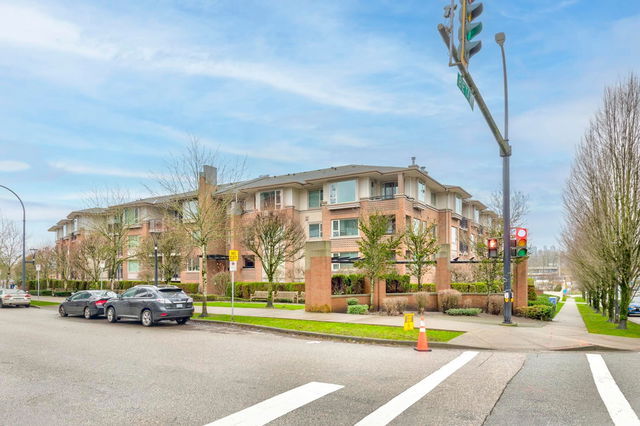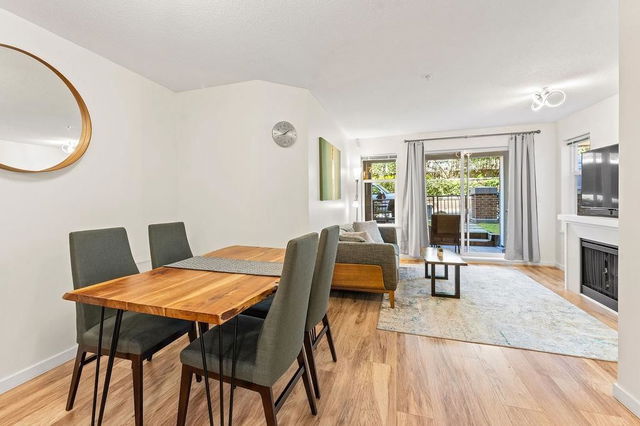| Name | Size | Features |
|---|---|---|
Living Room | 11.00 x 12.25 ft | |
Kitchen | 8.50 x 9.42 ft | |
Dining Room | 10.83 x 12.25 ft |

About 507 - 2289 Yukon Crescent
507 - 2289 Yukon Crescent is a Burnaby condo for sale. 507 - 2289 Yukon Crescent has an asking price of $798000, and has been on the market since April 2025. This 1023 sqft condo has 2 beds and 2 bathrooms. 507 - 2289 Yukon Crescent resides in the Burnaby Brentwood neighbourhood, and nearby areas include Central Burnaby, Green Tree Village, Sperling Duthie and Burnaby Hospital.
2289 Yukon Crescent, Burnaby is a 5-minute walk from Tim Hortons for that morning caffeine fix and if you're not in the mood to cook, Gram Cafe & Pancakes, TacoTime and Edo Japan are near this condo. Groceries can be found at Costco Wholesale which is a 5-minute walk and you'll find Body Balance Chiropractic a 3-minute walk as well. For those days you just want to be indoors, look no further than Art Parts Film Services and Crystal Gallery Fax to keep you occupied for hours. Love being outside? Look no further than Brentwood Town Centre Park Site and Delta-Halifax Park Site, which are both only steps away.
Living in this Brentwood condo is easy. There is also Eastbound Lougheed Hwy @ Beta Ave Bus Stop, not far, with route Lougheed Station/brentwood Station, and route Downtown/lougheed Station/coquitlam Central Station nearby.

Disclaimer: This representation is based in whole or in part on data generated by the Chilliwack & District Real Estate Board, Fraser Valley Real Estate Board or Greater Vancouver REALTORS® which assumes no responsibility for its accuracy. MLS®, REALTOR® and the associated logos are trademarks of The Canadian Real Estate Association.
- 4 bedroom houses for sale in Brentwood
- 2 bedroom houses for sale in Brentwood
- 3 bed houses for sale in Brentwood
- Townhouses for sale in Brentwood
- Semi detached houses for sale in Brentwood
- Detached houses for sale in Brentwood
- Houses for sale in Brentwood
- Cheap houses for sale in Brentwood
- 3 bedroom semi detached houses in Brentwood
- 4 bedroom semi detached houses in Brentwood






