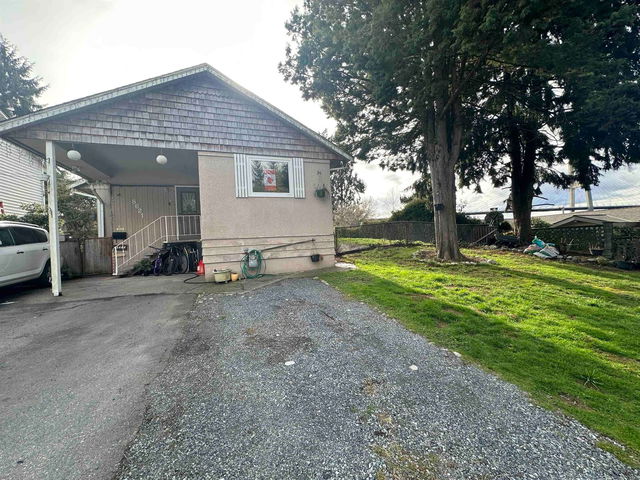A beautifully maintained and spacious family home nestled in the sought-after Hamilton neighborhood. This immaculate residence has seen numerous updates and is ready for its new owners. As you enter, you are greeted by a bright living room adorned with vaulted ceilings, seamlessly leading into a cozy family room complete with a charming fireplace. The modern kitchen, outfitted with quartz countertops and stainless steel appliances. The second level offers three generously-sized bedrooms and two full bathrooms, providing ample space for family living. Step outside to the impressive outdoor area featuring a delightful sundeck off the family room, crafted with durable Trex composite decking—perfect to entertain. Additionally, this home provides the added benefit of a two-bedroom basement.








