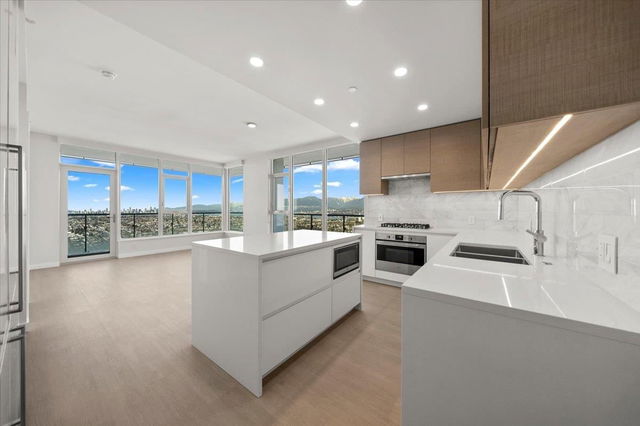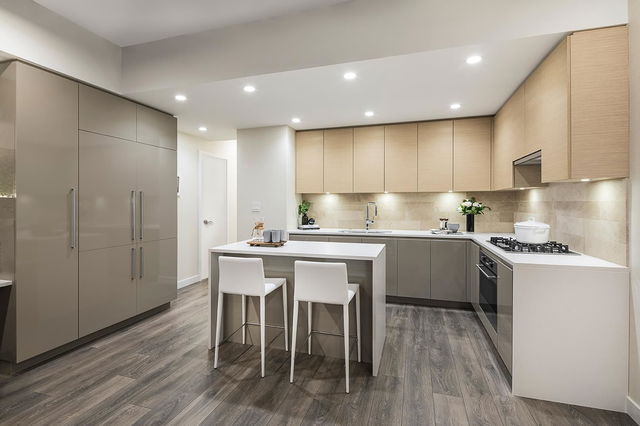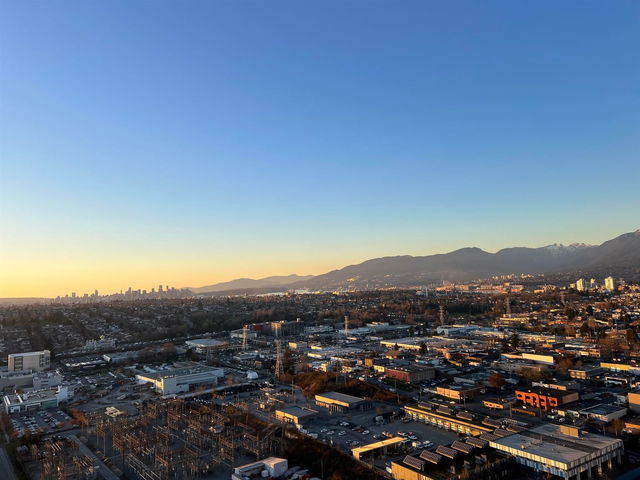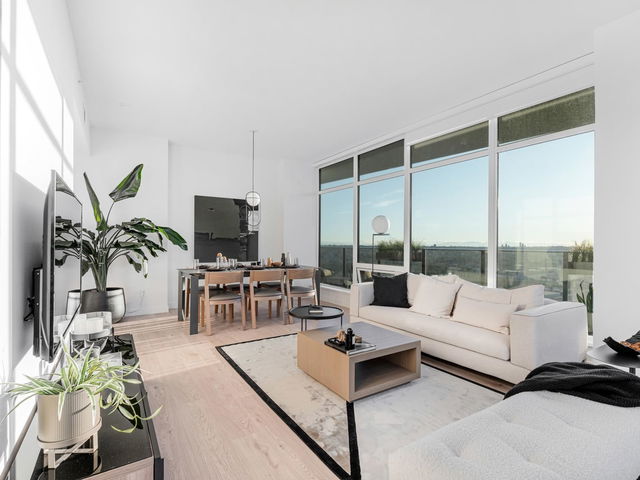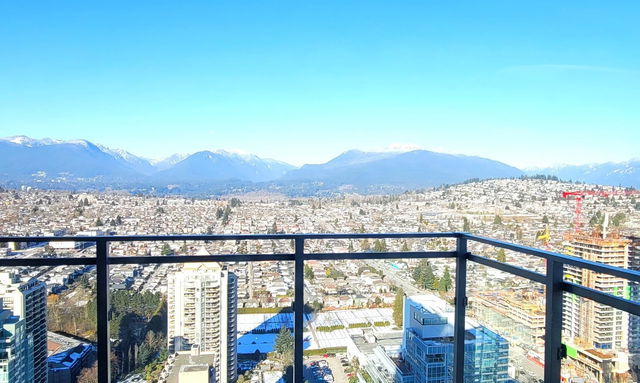| Name | Size | Features |
|---|---|---|
Foyer | 6.42 x 4.42 ft | |
Kitchen | 15.33 x 8.17 ft | |
Living Room | 13.67 x 16.58 ft |

About 5110 - 2108 Gilmore Avenue
5110 - 2108 Gilmore Avenue is a Burnaby condo for sale. 5110 - 2108 Gilmore Avenue has an asking price of $1599999, and has been on the market since February 2025. This 1090 sqft condo has 3 beds and 2 bathrooms. Situated in Burnaby's Brentwood neighbourhood, The Heights, Burnaby Hospital, Green Tree Village and Central Burnaby are nearby neighbourhoods.
2108 Gilmore Ave, Burnaby is a short walk from Starbucks for that morning caffeine fix and if you're not in the mood to cook, Church's Texas Chicken, Sushi Garden No 2 and Cafe Lunch Pia are near this condo. Groceries can be found at Happy Valley Food City which is only a 4 minute walk and you'll find Dawson Dental Centre nearby as well. Love being outside? Look no further than Jim Lorimer Park and Willingdon Heights Park, which are both only steps away.
For those residents of 2108 Gilmore Ave, Burnaby without a car, you can get around rather easily. The closest transit stop is a Train Stop (Gilmore Station @ Platform 1) and is only steps away connecting you to Burnaby's public transit service. It also has route Millennium Line nearby.

Disclaimer: This representation is based in whole or in part on data generated by the Chilliwack & District Real Estate Board, Fraser Valley Real Estate Board or Greater Vancouver REALTORS® which assumes no responsibility for its accuracy. MLS®, REALTOR® and the associated logos are trademarks of The Canadian Real Estate Association.
- 4 bedroom houses for sale in Brentwood
- 2 bedroom houses for sale in Brentwood
- 3 bed houses for sale in Brentwood
- Townhouses for sale in Brentwood
- Semi detached houses for sale in Brentwood
- Detached houses for sale in Brentwood
- Houses for sale in Brentwood
- Cheap houses for sale in Brentwood
- 3 bedroom semi detached houses in Brentwood
- 4 bedroom semi detached houses in Brentwood
