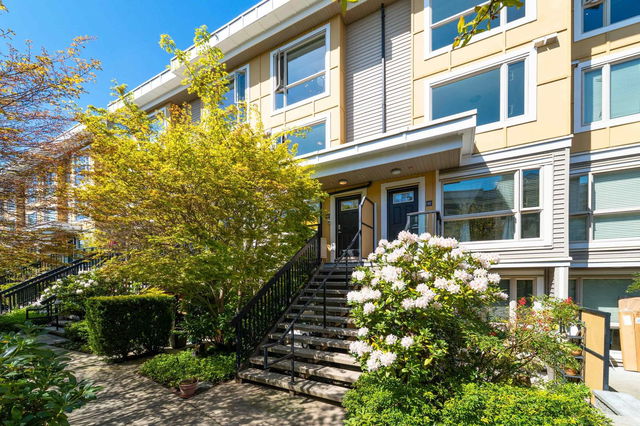| Name | Size | Features |
|---|---|---|
Foyer | 8.67 x 4.42 ft | |
Living Room | 9.58 x 12.42 ft | |
Dining Room | 8.75 x 11.67 ft |
136 - 2035 Glenaire Drive




About 136 - 2035 Glenaire Drive
Located at 136 - 2035 Glenaire Drive, this North Vancouver townhouse is available for sale. 136 - 2035 Glenaire Drive has an asking price of $1239900, and has been on the market since April 2025. This townhouse has 3 beds, 2 bathrooms and is 1136 sqft. 136 - 2035 Glenaire Drive, North Vancouver is situated in Lions Gate, with nearby neighbourhoods in Sentinel Hill, Park Royal, Cedardale and Marine | Hamilton.
There are a lot of great restaurants nearby 2035 Glenaire Dr, North Vancouver District.Grab your morning coffee at Tim Hortons located at 1409 Marine Dr. Groceries can be found at BulkBarn which is a 6-minute walk and you'll find Ultimate Natural Beauty & Skin Care a 3-minute walk as well. Interested in the arts? Look no further than The Art of Ronnie Watt. Love being outside? Look no further than Belle Isle Park and Capilano River Regional Park, which are both only steps away.
Transit riders take note, 2035 Glenaire Dr, North Vancouver District is not far to the closest public transit Bus Stop (Northbound Capilano Rd @ Fullerton Ave) with route Highland/downtown, and route Grouse Mountain/downtown.

Disclaimer: This representation is based in whole or in part on data generated by the Chilliwack & District Real Estate Board, Fraser Valley Real Estate Board or Greater Vancouver REALTORS® which assumes no responsibility for its accuracy. MLS®, REALTOR® and the associated logos are trademarks of The Canadian Real Estate Association.
- 4 bedroom houses for sale in Lions Gate
- 2 bedroom houses for sale in Lions Gate
- 3 bed houses for sale in Lions Gate
- Townhouses for sale in Lions Gate
- Semi detached houses for sale in Lions Gate
- Detached houses for sale in Lions Gate
- Houses for sale in Lions Gate
- Cheap houses for sale in Lions Gate
- 3 bedroom semi detached houses in Lions Gate
- 4 bedroom semi detached houses in Lions Gate



