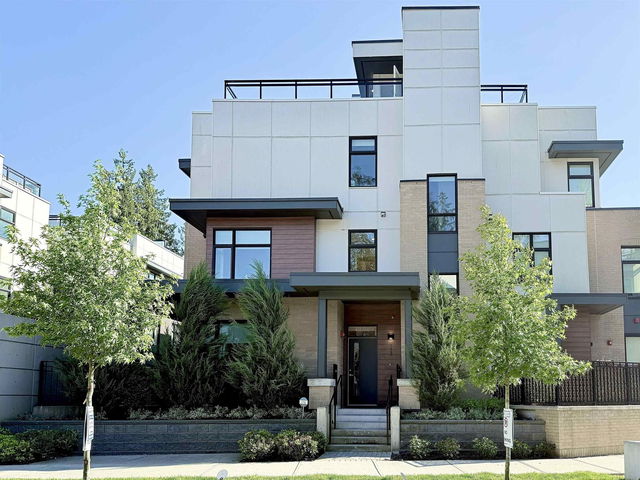| Name | Size | Features |
|---|---|---|
Dining Room | 11.83 x 8.00 ft | |
Kitchen | 8.00 x 10.08 ft | |
Living Room | 9.75 x 12.42 ft |
Use our AI-assisted tool to get an instant estimate of your home's value, up-to-date neighbourhood sales data, and tips on how to sell for more.




| Name | Size | Features |
|---|---|---|
Dining Room | 11.83 x 8.00 ft | |
Kitchen | 8.00 x 10.08 ft | |
Living Room | 9.75 x 12.42 ft |
Use our AI-assisted tool to get an instant estimate of your home's value, up-to-date neighbourhood sales data, and tips on how to sell for more.
133 - 2035 Glenaire Drive is a North Vancouver townhouse for sale. It has been listed at $1559000 since May 2025. This townhouse has 3 beds, 3 bathrooms and is 1444 sqft. 133 - 2035 Glenaire Drive resides in the North Vancouver Lions Gate neighbourhood, and nearby areas include Sentinel Hill, Park Royal, Cedardale and Marine | Hamilton.
There are a lot of great restaurants around 2035 Glenaire Dr, North Vancouver District. If you can't start your day without caffeine fear not, your nearby choices include Tim Hortons. Groceries can be found at BulkBarn which is a 6-minute walk and you'll find Ultimate Natural Beauty & Skin Care only a 3 minute walk as well. Interested in the arts? Look no further than The Art of Ronnie Watt. Love being outside? Look no further than Belle Isle Park and Capilano River Regional Park, which are both only steps away.
Transit riders take note, 2035 Glenaire Dr, North Vancouver District is not far to the closest public transit Bus Stop (Northbound Capilano Rd @ Fullerton Ave) with route Highland/downtown, and route Grouse Mountain/downtown.

Disclaimer: This representation is based in whole or in part on data generated by the Chilliwack & District Real Estate Board, Fraser Valley Real Estate Board or Greater Vancouver REALTORS® which assumes no responsibility for its accuracy. MLS®, REALTOR® and the associated logos are trademarks of The Canadian Real Estate Association.