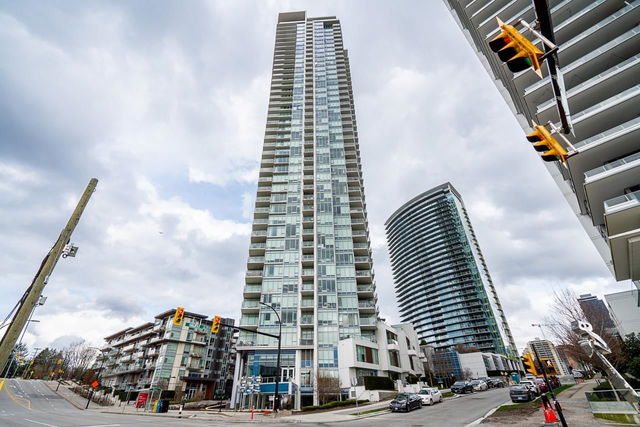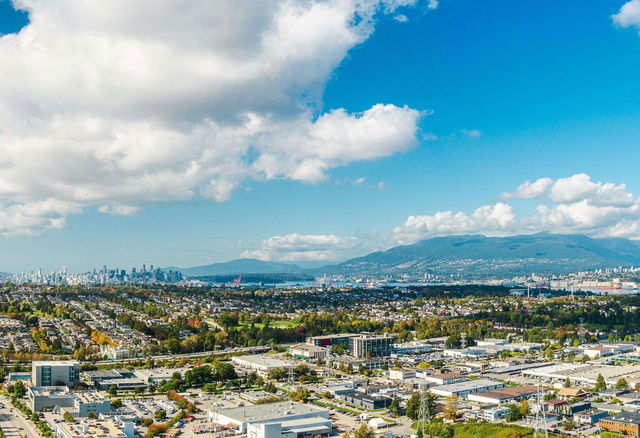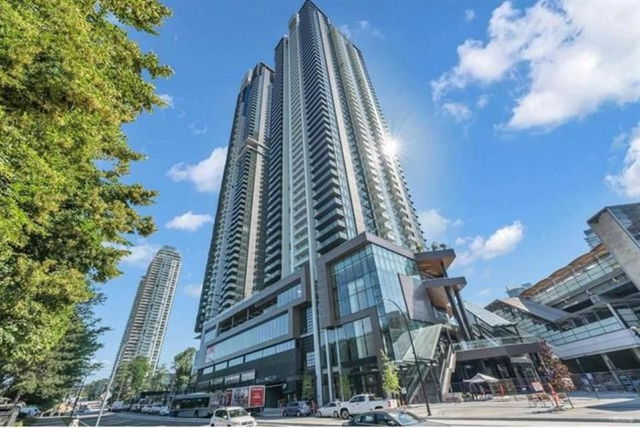
About 3407 - 1888 Gilmore Avenue
3407 - 1888 Gilmore Avenue is a Burnaby condo which was for sale. Asking $858000, it was listed in June 2023, but is no longer available and has been taken off the market (Unavailable).. This condo has 2 beds, 2 bathrooms and is 687 sqft. 3407 - 1888 Gilmore Avenue resides in the Burnaby Brentwood neighbourhood, and nearby areas include The Heights, Burnaby Hospital, Hastings-Sunrise and Green Tree Village.
There are quite a few restaurants to choose from around 1888 Gilmore Ave, Burnaby. Some good places to grab a bite are White Spot and Mama's Rice Bowl. Venture a little further for a meal at Suzette's Deli, Pokerrito or Joy Sushi. If you love coffee, you're not too far from Tim Hortons located at 4191 Lougheed Highway. Groceries can be found at Whole Foods Market which is a 6-minute walk and you'll find Dawson Pharmacy - Remedy'sRx a 4-minute walk as well. Deeley Exhibition and Cineplex VIP Cinemas are both in close proximity to 1888 Gilmore Ave, Burnaby and can be a great way to spend some down time. If you're an outdoor lover, condo residents of 1888 Gilmore Ave, Burnaby are a 4-minute walk from Willingdon Heights Park, Jim Lorimer Park and Thunderbird Park.
If you are looking for transit, don't fear, 1888 Gilmore Ave, Burnaby has a TransLink BusStop (Southbound Gilmore Ave @ 2nd Ave) only steps away. It also has (Bus) route 129 Patterson Station/holdom Station close by. Gilmore Station Platform 1 Subway is also not far.

Disclaimer: This representation is based in whole or in part on data generated by the Chilliwack & District Real Estate Board, Fraser Valley Real Estate Board or Greater Vancouver REALTORS® which assumes no responsibility for its accuracy. MLS®, REALTOR® and the associated logos are trademarks of The Canadian Real Estate Association.
- 4 bedroom houses for sale in Brentwood
- 2 bedroom houses for sale in Brentwood
- 3 bed houses for sale in Brentwood
- Townhouses for sale in Brentwood
- Semi detached houses for sale in Brentwood
- Detached houses for sale in Brentwood
- Houses for sale in Brentwood
- Cheap houses for sale in Brentwood
- 3 bedroom semi detached houses in Brentwood
- 4 bedroom semi detached houses in Brentwood






