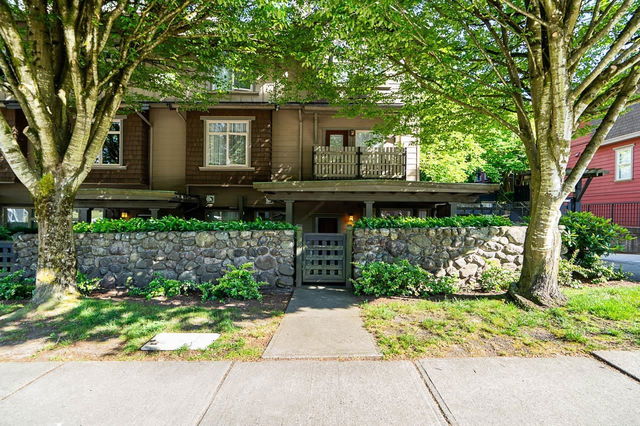| Name | Size | Features |
|---|---|---|
Living Room | 12.58 x 12.00 ft | |
Dining Room | 6.92 x 10.08 ft | |
Kitchen | 11.75 x 7.83 ft |
Use our AI-assisted tool to get an instant estimate of your home's value, up-to-date neighbourhood sales data, and tips on how to sell for more.




| Name | Size | Features |
|---|---|---|
Living Room | 12.58 x 12.00 ft | |
Dining Room | 6.92 x 10.08 ft | |
Kitchen | 11.75 x 7.83 ft |
Use our AI-assisted tool to get an instant estimate of your home's value, up-to-date neighbourhood sales data, and tips on how to sell for more.
121 - 18 Jack Mahony Place is a New Westminster condo for sale. It has been listed at $550000 since June 2025. This 734 sqft condo has 1 bed and 1 bathroom. Situated in New Westminster's Uptown neighbourhood, Historic Sapperton, Downtown, The Crest and Edmonds are nearby neighbourhoods.
Want to dine out? There are plenty of good restaurant choices not too far from 18 Jack Mahony Pl, New Westminster.Grab your morning coffee at Starbucks located at 800 McBride Blvd. Groceries can be found at C A Grocery which is not far and you'll find Royal Square Dental Centre a 3-minute walk as well. 18 Jack Mahony Pl, New Westminster is a 6-minute walk from great parks like Dunwood Place Park and Cumberland Park.
Transit riders take note, 18 Jack Mahony Pl, New Westminster is a short distance away to the closest public transit Bus Stop (Westbound 6th Ave @ McBride Blvd) with route Uptown/new Westminster Station, and route Braid Station/22nd Street Station.

Disclaimer: This representation is based in whole or in part on data generated by the Chilliwack & District Real Estate Board, Fraser Valley Real Estate Board or Greater Vancouver REALTORS® which assumes no responsibility for its accuracy. MLS®, REALTOR® and the associated logos are trademarks of The Canadian Real Estate Association.