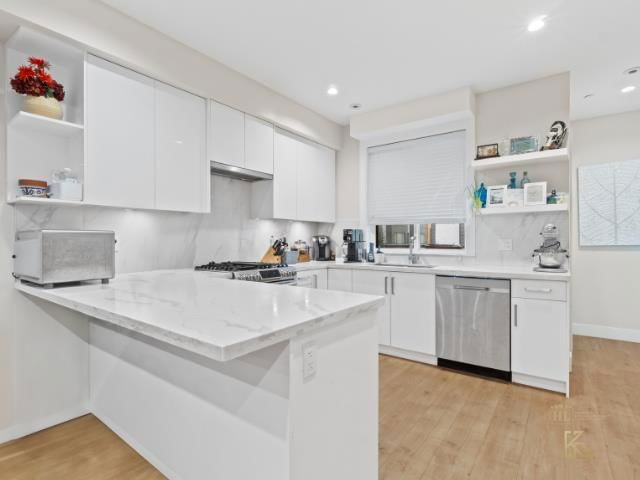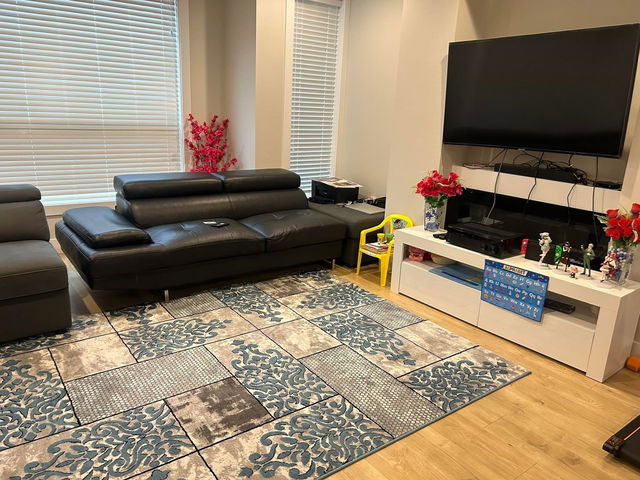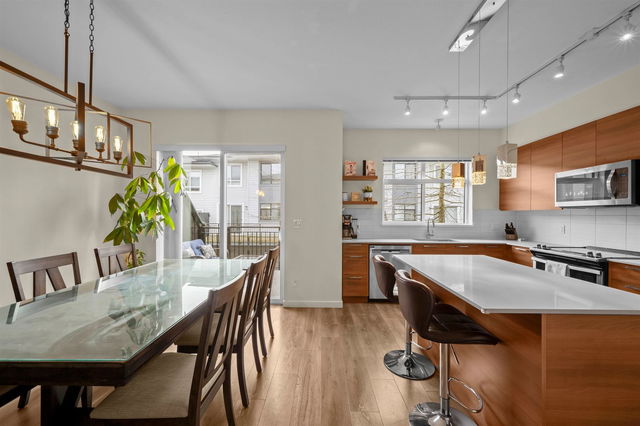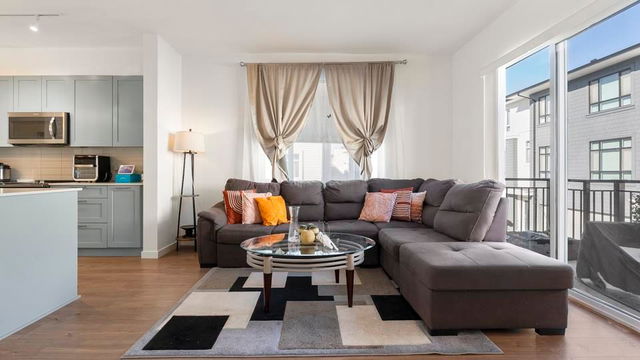| Name | Size | Features |
|---|---|---|
Office | 9.58 x 12.92 ft | |
Foyer | 2.83 x 7.25 ft | |
Living Room | 11.50 x 15.25 ft |
13 - 16511 Watson Drive
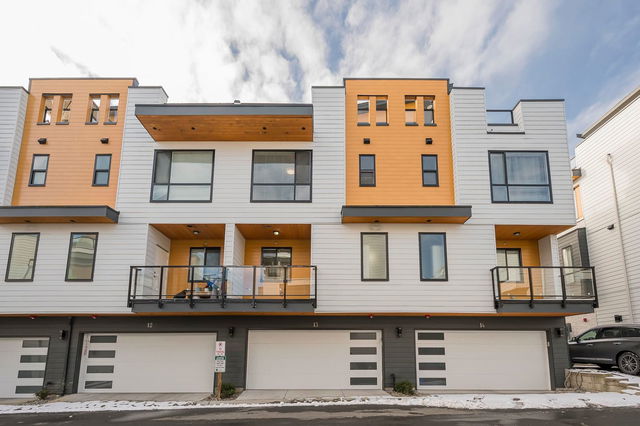
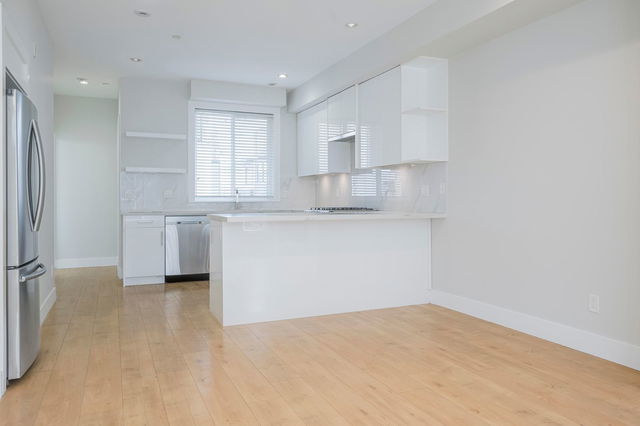
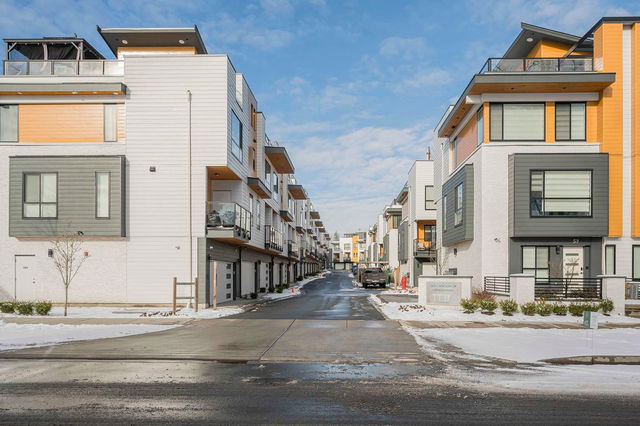

About 13 - 16511 Watson Drive
13 - 16511 Watson Drive is a Surrey townhouse for sale. It has been listed at $938000 since February 2025. This townhouse has 3 beds, 3 bathrooms and is 1595 sqft. Situated in Surrey's Guildford/Fleetwood neighbourhood, Cloverdale/Port Kells, Newton, Whalley/City Centre and Willoughby-Willowbrook are nearby neighbourhoods.
Some good places to grab a bite are Booster Juice, Baselines Pub or Chefs Kebab. Venture a little further for a meal at one of Guildford/Fleetwood neighbourhood's restaurants. If you love coffee, you're not too far from Tim Hortons located at 8215 166 St. Groceries can be found at Fresh St Market which is a 13-minute walk and you'll find Cedar Sisters Doula Care nearby as well. For nearby green space, Coyote Springs Park and 45g - Community Park could be good to get out of your townhouse and catch some fresh air or to take your dog for a walk.
For those residents of 16511 Watson Dr, Surrey without a car, you can get around rather easily. The closest transit stop is a Bus Stop (Eastbound Fraser Hwy @ 164 St) and is not far connecting you to Surrey's public transit service. It also has route Langley/fleetwood/surrey Central Station, route Langley Centre/king George Station, and more nearby.

Disclaimer: This representation is based in whole or in part on data generated by the Chilliwack & District Real Estate Board, Fraser Valley Real Estate Board or Greater Vancouver REALTORS® which assumes no responsibility for its accuracy. MLS®, REALTOR® and the associated logos are trademarks of The Canadian Real Estate Association.
- 4 bedroom houses for sale in Guildford/Fleetwood
- 2 bedroom houses for sale in Guildford/Fleetwood
- 3 bed houses for sale in Guildford/Fleetwood
- Townhouses for sale in Guildford/Fleetwood
- Semi detached houses for sale in Guildford/Fleetwood
- Detached houses for sale in Guildford/Fleetwood
- Houses for sale in Guildford/Fleetwood
- Cheap houses for sale in Guildford/Fleetwood
- 3 bedroom semi detached houses in Guildford/Fleetwood
- 4 bedroom semi detached houses in Guildford/Fleetwood
