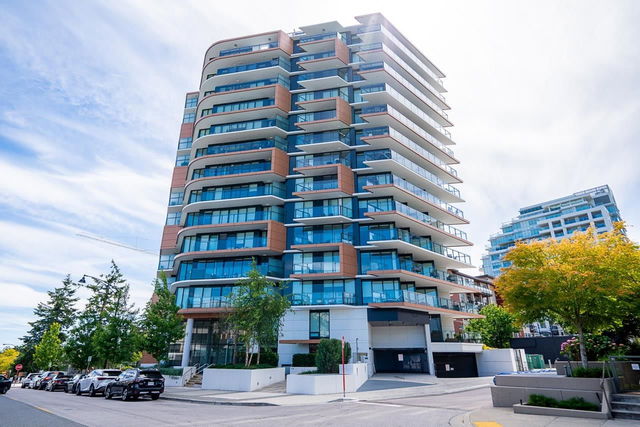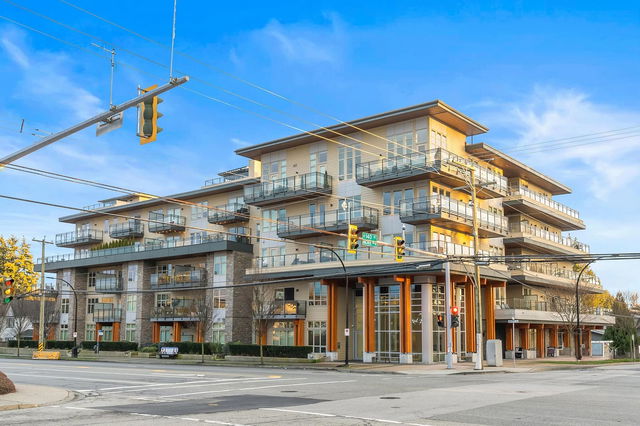| Name | Size | Features |
|---|---|---|
Living Room | 9.00 x 11.08 ft | |
Kitchen | 7.58 x 15.00 ft | |
Den | 7.58 x 5.08 ft |
1601 - 1588 Johnston Road
White Rock
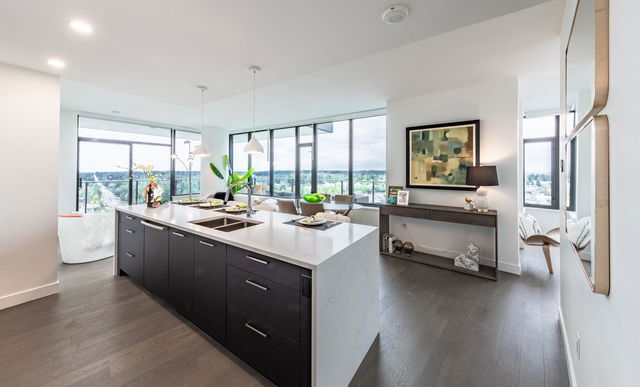
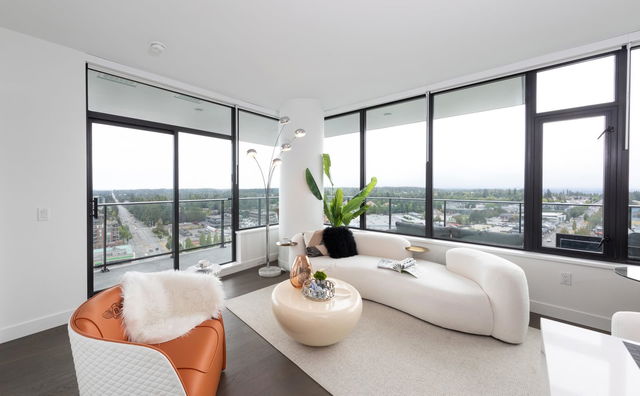
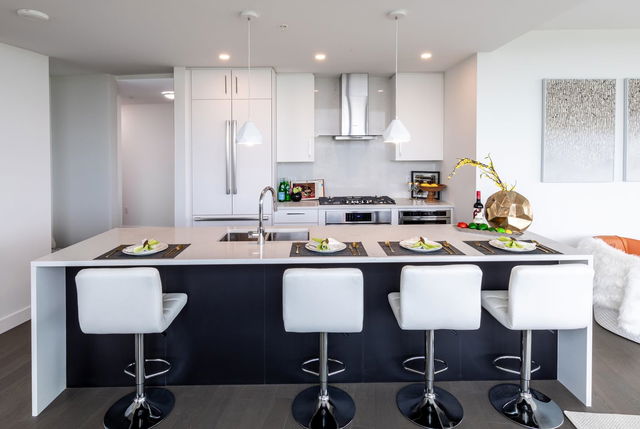

About 1601 - 1588 Johnston Road
Located at 1601 - 1588 Johnston Road, this White Rock condo is available for sale. It has been listed at $1550000 since February 2025. This 1634 sqft condo has 2 beds and 3 bathrooms.
Some good places to grab a bite are PUDOpoint Counter, Taco Del Mar or Silver Dragon Restaurant. If you love coffee, you're not too far from Pelican Rouge Coffee Co located at 15142 North Bluff Rd. Groceries can be found at Nature's Fare Markets which is only steps away and you'll find Len Christian Dr only steps away as well. For those days you just want to be indoors, look no further than GS & Co the Gallery and White Rock Gallery to keep you occupied for hours. If you're in the mood for some entertainment, White Rock Playhouse Theatre is not far away from 1588 Johnston Rd, White Rock. If you're an outdoor lover, condo residents of 1588 Johnston Rd, White Rock are not far from Hodgson Park and Bryant Park.
For those residents of 1588 Johnston Rd, White Rock without a car, you can get around rather easily. The closest transit stop is a Bus Stop (White Rock Centre @ Bay 3) and is only steps away connecting you to White Rock's public transit service. It also has route White Rock/newton/surrey Central Station, route King George Station/white Rock Centre, and more nearby.

Disclaimer: This representation is based in whole or in part on data generated by the Chilliwack & District Real Estate Board, Fraser Valley Real Estate Board or Greater Vancouver REALTORS® which assumes no responsibility for its accuracy. MLS®, REALTOR® and the associated logos are trademarks of The Canadian Real Estate Association.
- 4 bedroom houses for sale in Metro Vancouver
- 2 bedroom houses for sale in Metro Vancouver
- 3 bed houses for sale in Metro Vancouver
- Townhouses for sale in Metro Vancouver
- Semi detached houses for sale in Metro Vancouver
- Detached houses for sale in Metro Vancouver
- Houses for sale in Metro Vancouver
- Cheap houses for sale in Metro Vancouver
- 3 bedroom semi detached houses in Metro Vancouver
- 4 bedroom semi detached houses in Metro Vancouver
- homes for sale in Whalley/City Centre
- homes for sale in South Surrey
- homes for sale in Newton
- homes for sale in Guildford/Fleetwood
- homes for sale in City Centre | Brighouse
- homes for sale in Willoughby-Willowbrook
- homes for sale in Cloverdale/Port Kells
- homes for sale in Downtown
- homes for sale in Metrotown
- homes for sale in Brentwood
