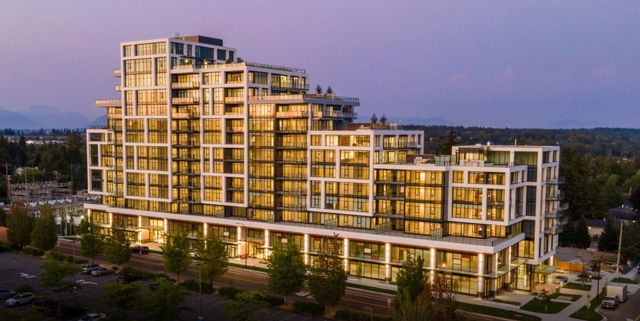| Name | Size | Features |
|---|---|---|
Primary Bedroom | 12.42 x 11.00 ft | |
Living Room | 14.67 x 14.67 ft | |
Den | 7.50 x 10.00 ft |
Use our AI-assisted tool to get an instant estimate of your home's value, up-to-date neighbourhood sales data, and tips on how to sell for more.




| Name | Size | Features |
|---|---|---|
Primary Bedroom | 12.42 x 11.00 ft | |
Living Room | 14.67 x 14.67 ft | |
Den | 7.50 x 10.00 ft |
Use our AI-assisted tool to get an instant estimate of your home's value, up-to-date neighbourhood sales data, and tips on how to sell for more.
606 - 1526 Finlay Street is a White Rock condo for sale. It was listed at $899999 in September 2024 and has 1 bed and 1 bathroom.
Looking for your next favourite place to eat? There is a lot close to 1526 Finlay St, White Rock.Grab your morning coffee at Everbean located at 106-15331 16 Ave. Groceries can be found at Red Rooster Food Store which is a 7-minute walk and you'll find Primary Care Access Clinic nearby as well. For those days you just want to be indoors, look no further than GS & Co the Gallery and White Rock Gallery to keep you occupied for hours. If you're in the mood for some entertainment, White Rock Playhouse Theatre is not far away from 1526 Finlay St, White Rock. If you're an outdoor lover, condo residents of 1526 Finlay St, White Rock are not far from Goggs Park and MacCaud Park.
For those residents of 1526 Finlay St, White Rock without a car, you can get around rather easily. The closest transit stop is a Bus Stop (Eastbound Russell Ave @ Finlay St) and is only steps away connecting you to White Rock's public transit service. It also has route Ocean Park/white Rock Centre nearby.

Disclaimer: This representation is based in whole or in part on data generated by the Chilliwack & District Real Estate Board, Fraser Valley Real Estate Board or Greater Vancouver REALTORS® which assumes no responsibility for its accuracy. MLS®, REALTOR® and the associated logos are trademarks of The Canadian Real Estate Association.