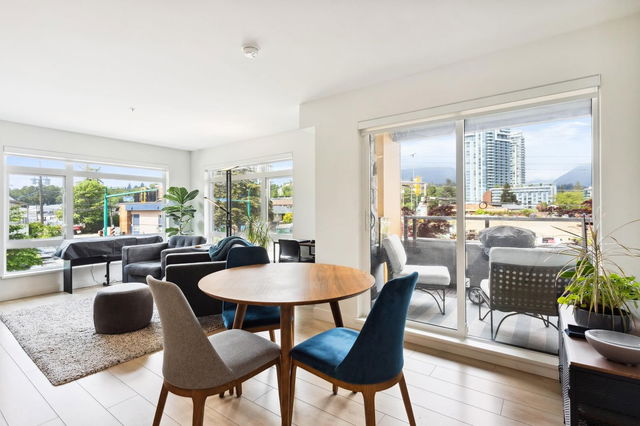| Name | Size | Features |
|---|---|---|
Living Room | 12.42 x 12.75 ft | |
Dining Room | 8.17 x 9.92 ft | |
Kitchen | 9.00 x 10.25 ft |
Use our AI-assisted tool to get an instant estimate of your home's value, up-to-date neighbourhood sales data, and tips on how to sell for more.




| Name | Size | Features |
|---|---|---|
Living Room | 12.42 x 12.75 ft | |
Dining Room | 8.17 x 9.92 ft | |
Kitchen | 9.00 x 10.25 ft |
Use our AI-assisted tool to get an instant estimate of your home's value, up-to-date neighbourhood sales data, and tips on how to sell for more.
Located at 208 - 1519 Crown Street, this North Vancouver condo is available for sale. It was listed at $914800 in May 2025 and has 2 beds and 2 bathrooms. 208 - 1519 Crown Street, North Vancouver is situated in Lynn Creek, with nearby neighbourhoods in Maplewood, Moodyville, Grand Boulevard and Seymour.
Looking for your next favourite place to eat? There is a lot close to 1519 Crown St, North Vancouver District.Grab your morning coffee at Moja Coffee located at 1412 Rupert St. Groceries can be found at Real Canadian Superstore which is a 5-minute walk and you'll find Read, Steven J DC not far as well. For those days you just want to be indoors, look no further than Park & Tilford Art & Frames to keep you occupied for hours. Love being outside? Look no further than Marie Place Park and Seylynn Park, which are both only steps away.
For those residents of 1519 Crown St, North Vancouver District without a car, you can get around quite easily. The closest transit stop is a Bus Stop (Northbound Mountain Hwy @ Crown St) and is only steps away connecting you to North Vancouver District's public transit service. It also has route Upper Lynn Valley/burrard Station, route Upper Lynn Valley/burrard Station, and more nearby.

Disclaimer: This representation is based in whole or in part on data generated by the Chilliwack & District Real Estate Board, Fraser Valley Real Estate Board or Greater Vancouver REALTORS® which assumes no responsibility for its accuracy. MLS®, REALTOR® and the associated logos are trademarks of The Canadian Real Estate Association.