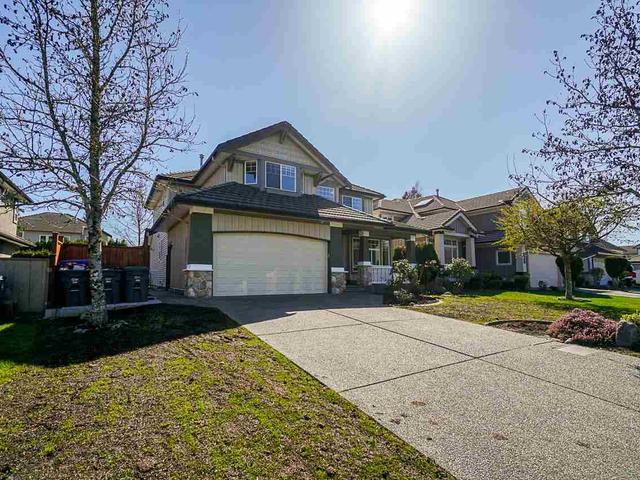| Level | Name | Size | Features |
|---|---|---|---|
Main | Living Room | 4.4 x 3.3 m | |
Main | Dining Room | 3.8 x 3.1 m | |
Main | Kitchen | 4.4 x 2.8 m | |
Main | Family Room | 5.1 x 3.6 m | |
Main | Nook | 5.2 x 3.3 m | |
Main | Bedroom | 3.2 x 2.7 m | |
Main | Laundry | 2.9 x 1.6 m | |
Above | Primary Bedroom | 44.1 x 4.4 m | |
Above | Walk-In Closet | 2.3 x 1.5 m | |
Above | Bedroom | 3.7 x 3.3 m | |
Above | Bedroom | 4.0 x 3.4 m | |
Above | Bedroom | 4.2 x 3.5 m | |
Bsmt | Living Room | 4.8 x 4.3 m | |
Bsmt | Dining Room | 4.1 x 3.0 m | |
Bsmt | Kitchen | 3.1 x 1.5 m | |
Bsmt | Bedroom | 3.6 x 2.8 m | |
Bsmt | Bedroom | 4.2 x 3.8 m | |
Bsmt | Bedroom | 3.5 x 3.1 m |

About 15091 68A AVENUE
Located at 15091 68a Avenue, this Surrey freehold is available for sale. 15091 68a Avenue has an asking price of $1599000, and has been on the market since December 2024. This freehold has 5+3 beds, 6 bathrooms and is 3863 sqft. Situated in Surrey's Newton neighbourhood, Guildford/Fleetwood, Cloverdale/Port Kells, Scottsdale and Sunshine Hills Woods are nearby neighbourhoods.
Groceries can be found at Sun Farms Produce & Groceries which is only a 3 minute walk and you'll find Dentists of Chimney Heights a 3-minute walk as well. If you're an outdoor lover, freehold residents of 15091 68a Ave, Surrey are only a 4 minute walk from 63a - Neighbourhood Park and T.E. Scott Park.
Living in this Newton freehold is easy. There is also Northbound 152 St @ 68 Ave Bus Stop, not far, with route King George Station/white Rock Centre, and route White Rock/white Rock South/guildford nearby.

Disclaimer: This representation is based in whole or in part on data generated by the Chilliwack & District Real Estate Board, Fraser Valley Real Estate Board or Greater Vancouver REALTORS® which assumes no responsibility for its accuracy. MLS®, REALTOR® and the associated logos are trademarks of The Canadian Real Estate Association.
- 4 bedroom houses for sale in Newton
- 2 bedroom houses for sale in Newton
- 3 bed houses for sale in Newton
- Townhouses for sale in Newton
- Semi detached houses for sale in Newton
- Detached houses for sale in Newton
- Houses for sale in Newton
- Cheap houses for sale in Newton
- 3 bedroom semi detached houses in Newton
- 4 bedroom semi detached houses in Newton






