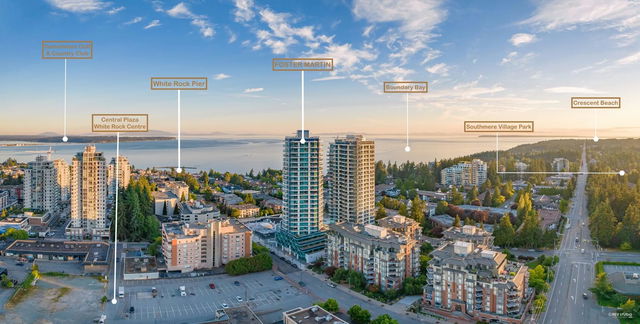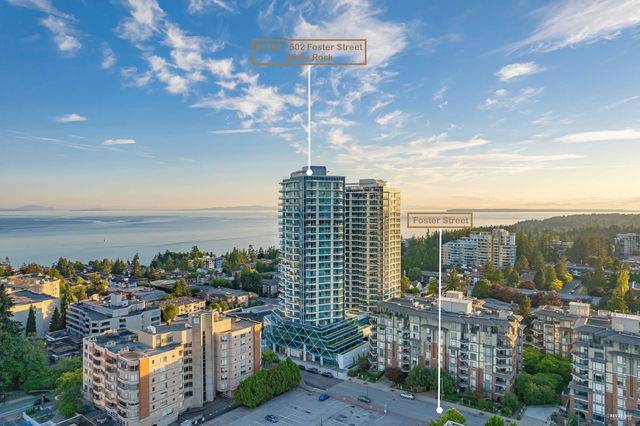1402 - 1501 Foster Street
White Rock




About 1402 - 1501 Foster Street
1402 - 1501 Foster Street is a White Rock condo which was for sale. It was listed at $2298000 in January 2023 but is no longer available and has been taken off the market (Sold) on 29th of March 2023.. This 2071 sqft condo has 3 beds and 4 bathrooms.
Want to dine out? There are plenty of good restaurant choices not too far from 1501 Foster St, White Rock, like The Wooden Spoon, Chicko Chicken and PG's Jamaican Restaurant, just to name a few. Grab your morning coffee at Bean Around The World - White Rock located at 1400 Johnston Road. Groceries can be found at Nature's Fare Markets which is not far and you'll find Save-On-Foods a 3-minute walk as well. White Rock Museum and Archives is only at a short distance from 1501 Foster St, White Rock. 1501 Foster St, White Rock is only an 8 minute walk from great parks like Hughes Park, Ruth Johnson Park and South Surrey Athletic Park.
For those residents of 1501 Foster St, White Rock without a car, you can get around quite easily. The closest transit stop is a BusStop (Westbound Thrift Ave @ Foster St) and is nearby, but there is also a Subway stop, King George Station Platform 2, a 21-minute drive connecting you to the TransLink. It also has (Bus) route 321 White Rock/newton/surrey Central Station, (Bus) route 345 King George Station/white Rock Centre, and more nearby.

Disclaimer: This representation is based in whole or in part on data generated by the Chilliwack & District Real Estate Board, Fraser Valley Real Estate Board or Greater Vancouver REALTORS® which assumes no responsibility for its accuracy. MLS®, REALTOR® and the associated logos are trademarks of The Canadian Real Estate Association.
- 4 bedroom houses for sale in Metro Vancouver
- 2 bedroom houses for sale in Metro Vancouver
- 3 bed houses for sale in Metro Vancouver
- Townhouses for sale in Metro Vancouver
- Semi detached houses for sale in Metro Vancouver
- Detached houses for sale in Metro Vancouver
- Houses for sale in Metro Vancouver
- Cheap houses for sale in Metro Vancouver
- 3 bedroom semi detached houses in Metro Vancouver
- 4 bedroom semi detached houses in Metro Vancouver
- homes for sale in Whalley/City Centre
- homes for sale in South Surrey
- homes for sale in Newton
- homes for sale in Guildford/Fleetwood
- homes for sale in City Centre | Brighouse
- homes for sale in Willoughby-Willowbrook
- homes for sale in Cloverdale/Port Kells
- homes for sale in Downtown
- homes for sale in Metrotown
- homes for sale in Brentwood