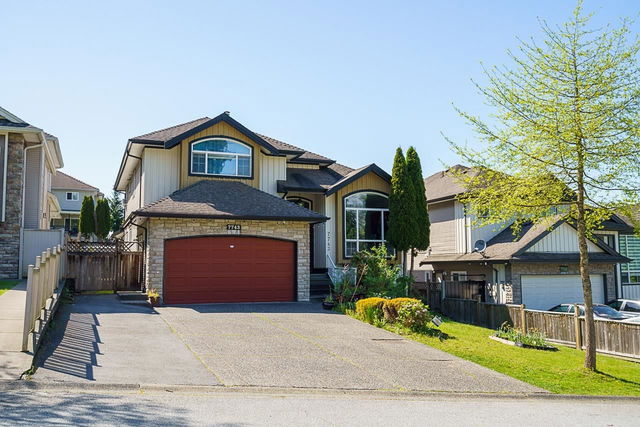
About 7448 144 Street
7448 144 Street is a Surrey freehold which was for sale. Asking $1979000, it was listed in June 2022, but is no longer available and has been taken off the market (Expired) on 30th of June 2023.. This 4030 sqft freehold has 8 beds and 6 bathrooms. 7448 144 Street resides in the Surrey South Surrey neighbourhood, and nearby areas include Newton and Sunshine Hills Woods.
There are quite a few restaurants to choose from around 144 144 St, Surrey. Some good places to grab a bite are Ronny's Pizzeria and Augusta's Pizzeria. Venture a little further for a meal at Rasoi Restaurant and Country Cafe. If you love coffee, you're not too far from Starbucks located at 3288 King George Boulevard. Groceries can be found at Vegan Supply Surrey which is a 7-minute walk and you'll find IDA Platinum Care Pharmacy a 9-minute walk as well. If you're an outdoor lover, freehold residents of 144 144 St, Surrey are only a 16 minute walk from Elgin Heritage Park and Crescent Park.
For those residents of 144 144 St, Surrey without a car, you can get around quite easily. The closest transit stop is a BusStop (Southbound King George Blvd @ 32 Ave) and is only an 8 minute walk, but there is also a Subway stop, King George Station Platform 2, a 17-minute drive connecting you to the TransLink. It also has (Bus) route 321 White Rock/newton/surrey Central Station, (Bus) route 351 Crescent Beach/bridgeport Station, and more nearby.

Disclaimer: This representation is based in whole or in part on data generated by the Chilliwack & District Real Estate Board, Fraser Valley Real Estate Board or Greater Vancouver REALTORS® which assumes no responsibility for its accuracy. MLS®, REALTOR® and the associated logos are trademarks of The Canadian Real Estate Association.
- 4 bedroom houses for sale in Newton
- 2 bedroom houses for sale in Newton
- 3 bed houses for sale in Newton
- Townhouses for sale in Newton
- Semi detached houses for sale in Newton
- Detached houses for sale in Newton
- Houses for sale in Newton
- Cheap houses for sale in Newton
- 3 bedroom semi detached houses in Newton
- 4 bedroom semi detached houses in Newton




