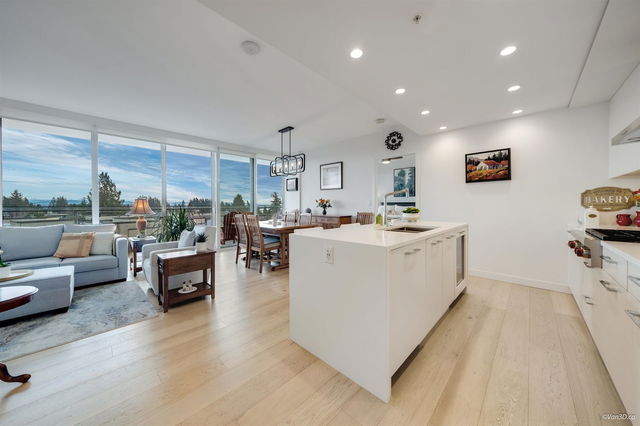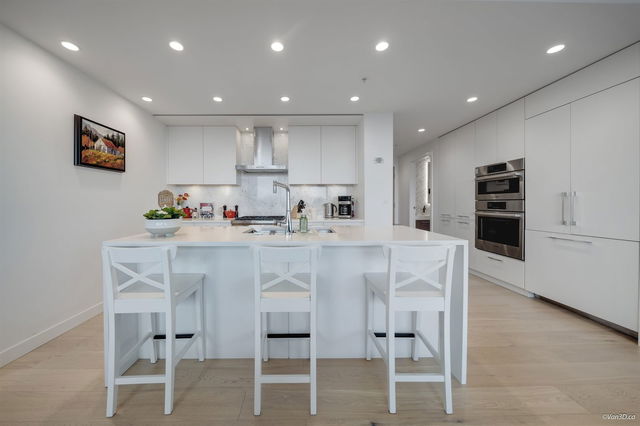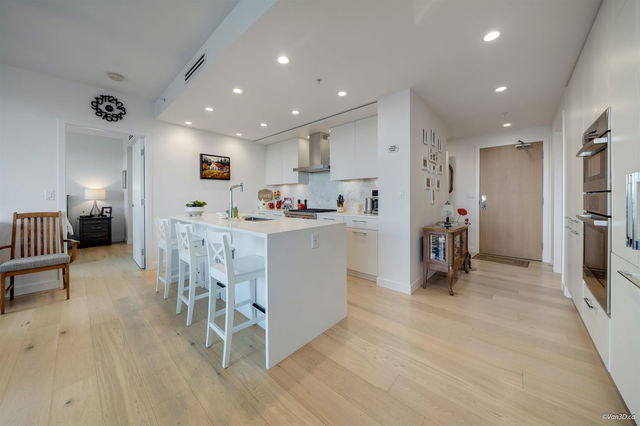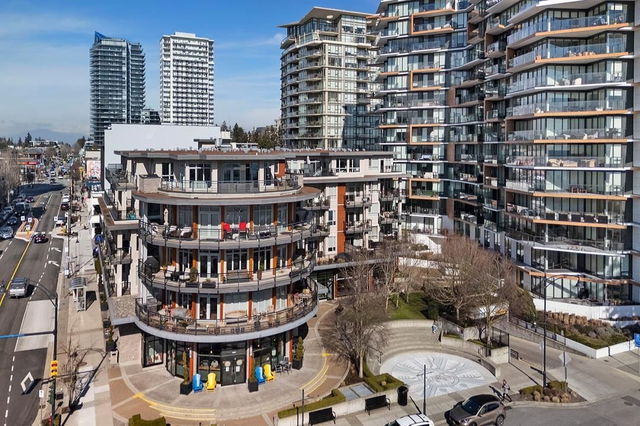| Name | Size | Features |
|---|---|---|
Living Room | 11.75 x 13.42 ft | |
Dining Room | 10.00 x 12.08 ft | |
Kitchen | 8.58 x 11.25 ft |
404 - 1439 George Street
White Rock




About 404 - 1439 George Street
Located at 404 - 1439 George Street, this White Rock condo is available for sale. 404 - 1439 George Street has an asking price of $1423000, and has been on the market since January 2025. This condo has 2 beds, 3 bathrooms and is 1302 sqft.
Some good places to grab a bite are Kappa Japanese Restaurant-White Rock, Bin 101 Wine & Tapas Bar or Dining Wok Shaghai Restaurant. If you love coffee, you're not too far from Pelican Rouge Coffee Co located at 15142 North Bluff Rd. Groceries can be found at Country Sun Natural Foods which is nearby and you'll find Georgian Square Dental only steps away as well. For those days you just want to be indoors, look no further than White Rock Gallery and GS & Co the Gallery to keep you occupied for hours. If you're in the mood for some entertainment, White Rock Playhouse Theatre is not far away from 1439 George St, White Rock. If you're an outdoor lover, condo residents of 1439 George St, White Rock are not far from Bryant Park and Hodgson Park.
If you are reliant on transit, don't fear, 1439 George St, White Rock has a public transit Bus Stop (Northbound Johnston Rd @ Thrift Ave) only steps away. It also has route White Rock Centre/crescent Beach, route White Rock Centre/bridgeport Station, and more close by.

Disclaimer: This representation is based in whole or in part on data generated by the Chilliwack & District Real Estate Board, Fraser Valley Real Estate Board or Greater Vancouver REALTORS® which assumes no responsibility for its accuracy. MLS®, REALTOR® and the associated logos are trademarks of The Canadian Real Estate Association.
- 4 bedroom houses for sale in Metro Vancouver
- 2 bedroom houses for sale in Metro Vancouver
- 3 bed houses for sale in Metro Vancouver
- Townhouses for sale in Metro Vancouver
- Semi detached houses for sale in Metro Vancouver
- Detached houses for sale in Metro Vancouver
- Houses for sale in Metro Vancouver
- Cheap houses for sale in Metro Vancouver
- 3 bedroom semi detached houses in Metro Vancouver
- 4 bedroom semi detached houses in Metro Vancouver
- homes for sale in Whalley/City Centre
- homes for sale in South Surrey
- homes for sale in Newton
- homes for sale in Guildford/Fleetwood
- homes for sale in City Centre | Brighouse
- homes for sale in Willoughby-Willowbrook
- homes for sale in Cloverdale/Port Kells
- homes for sale in Downtown
- homes for sale in Metrotown
- homes for sale in Brentwood



