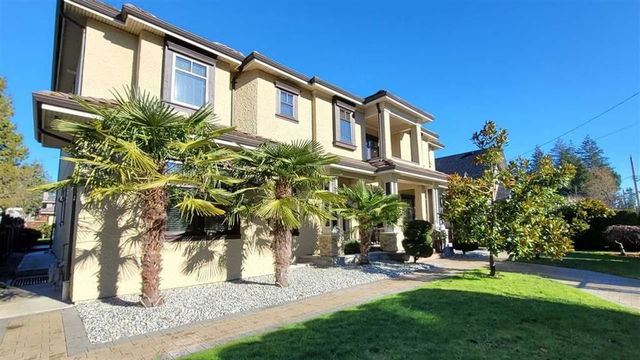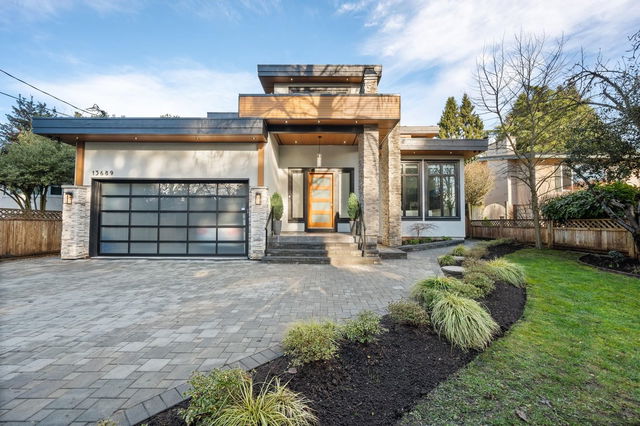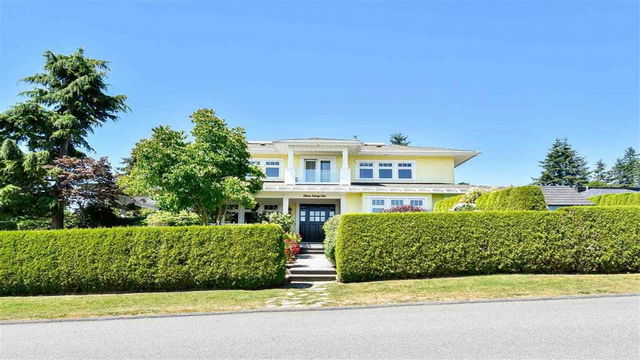| Level | Name | Size | Features |
|---|---|---|---|
Main | Living Room | 14.00 x 15.00 ft | |
Main | Family Room | 17.33 x 18.92 ft | |
Main | Kitchen | 16.00 x 19.75 ft |
14047 Blackburn Avenue
White Rock




About 14047 Blackburn Avenue
Located at 14047 Blackburn Avenue, this White Rock detached house is available for sale. It has been listed at $3499900 since April 2025. This 7278 sqft detached house has 4+2 beds and 8 bathrooms.
There are a lot of great restaurants around 14047 Blackburn Ave, White Rock. If you can't start your day without caffeine fear not, your nearby choices include Tim Hortons. Groceries can be found at Zed to Health which is only a 19 minute walk and you'll find Wilkie & Dagenais a 3-minute walk as well. Interested in the arts? Look no further than Abenaki Art and Mikelson Mind & Matter Art. Love being outside? Look no further than Coldicutt Park and Bay Ridge Park, which are both only steps away.
Living in this detached house is easy. There is also Eastbound North Bluff Rd @ Nichol Rd Bus Stop, a short distance away, with route White Rock Centre/crescent Beach, route Ocean Park/bridgeport Station, and more nearby.

Disclaimer: This representation is based in whole or in part on data generated by the Chilliwack & District Real Estate Board, Fraser Valley Real Estate Board or Greater Vancouver REALTORS® which assumes no responsibility for its accuracy. MLS®, REALTOR® and the associated logos are trademarks of The Canadian Real Estate Association.
- 4 bedroom houses for sale in Metro Vancouver
- 2 bedroom houses for sale in Metro Vancouver
- 3 bed houses for sale in Metro Vancouver
- Townhouses for sale in Metro Vancouver
- Semi detached houses for sale in Metro Vancouver
- Detached houses for sale in Metro Vancouver
- Houses for sale in Metro Vancouver
- Cheap houses for sale in Metro Vancouver
- 3 bedroom semi detached houses in Metro Vancouver
- 4 bedroom semi detached houses in Metro Vancouver
- homes for sale in Whalley/City Centre
- homes for sale in South Surrey
- homes for sale in Newton
- homes for sale in Guildford/Fleetwood
- homes for sale in City Centre | Brighouse
- homes for sale in Willoughby-Willowbrook
- homes for sale in Cloverdale/Port Kells
- homes for sale in Downtown
- homes for sale in Metrotown
- homes for sale in Brentwood



