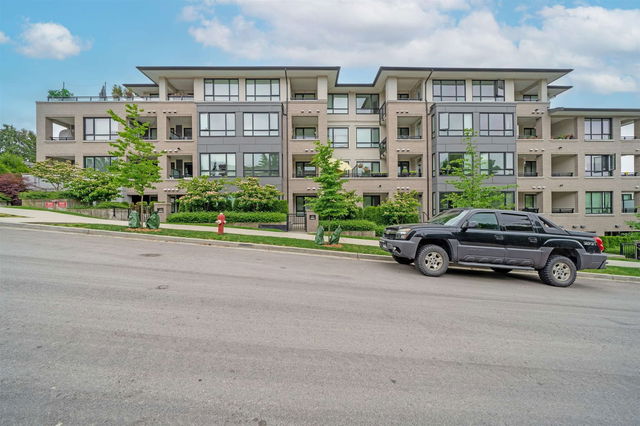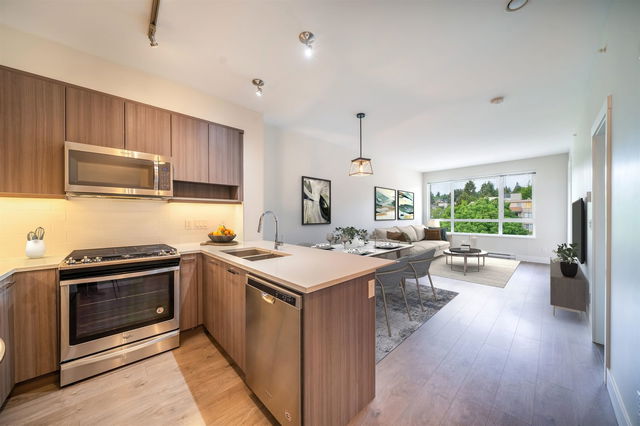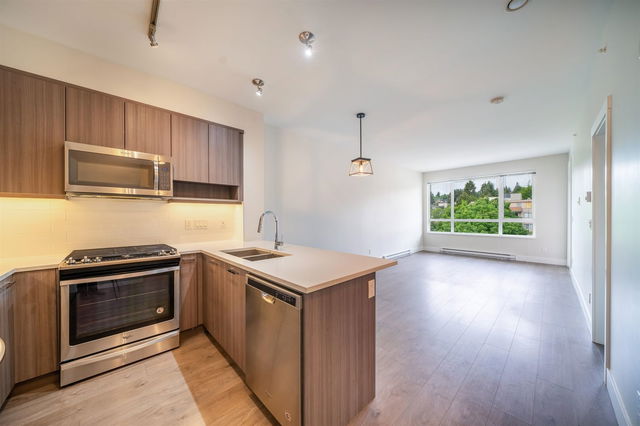405 - 1306 Fifth Avenue




About 405 - 1306 Fifth Avenue
405 - 1306 Fifth Avenue is a New Westminster condo which was for sale. Asking $659900, it was listed in May 2023, but is no longer available and has been taken off the market (Sold) on 10th of June 2023.. This 826 sqft condo has 2 beds and 2 bathrooms. 405 - 1306 Fifth Avenue, New Westminster is situated in West End, with nearby neighbourhoods in Westminster Quay, Uptown, Edmonds and Downtown.
Recommended nearby places to eat around 1306 5th Ave, New Westminster are Vadapav Mirchi By Geeta, Peranakan Kitchen and Indian Courtyard Restaurant. If you can't start your day without caffeine fear not, your nearby choices include Starbucks. Groceries can be found at Machi Beauty & African Store which is a short distance away and you'll find HealthCare Pharmacy Pharmachoice only an 8 minute walk as well. Samson V Maritime Museum is only at a short distance from 1306 5th Ave, New Westminster. For nearby green space, Riverside Adventure Park, Moody Park and Simcoe Park could be good to get out of your condo and catch some fresh air or to take your dog for a walk. As for close-by schools, School District No 40 (New Westminster) and New Westminster Secondary School are a 6-minute walk from 1306 5th Ave, New Westminster.
Transit riders take note, 1306 5th Ave, New Westminster is a short walk to the closest TransLink BusStop (Southbound 12 St @ 5th Ave) with (Bus) route 112 Edmonds Station/new West Station. New Westminster Station Platform 1 Subway is also only a 13 minute walk.

Disclaimer: This representation is based in whole or in part on data generated by the Chilliwack & District Real Estate Board, Fraser Valley Real Estate Board or Greater Vancouver REALTORS® which assumes no responsibility for its accuracy. MLS®, REALTOR® and the associated logos are trademarks of The Canadian Real Estate Association.
- 4 bedroom houses for sale in West End
- 2 bedroom houses for sale in West End
- 3 bed houses for sale in West End
- Townhouses for sale in West End
- Semi detached houses for sale in West End
- Detached houses for sale in West End
- Houses for sale in West End
- Cheap houses for sale in West End
- 3 bedroom semi detached houses in West End
- 4 bedroom semi detached houses in West End



