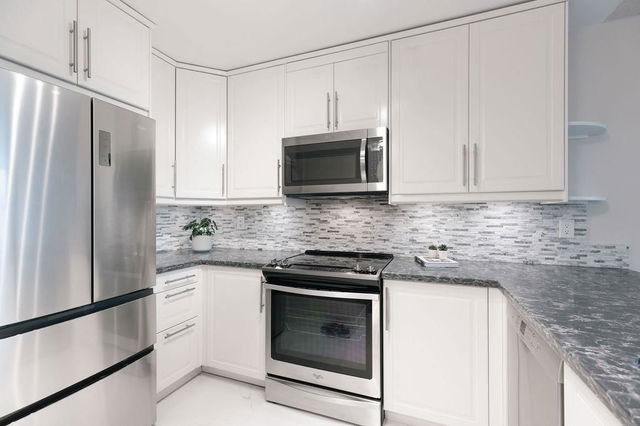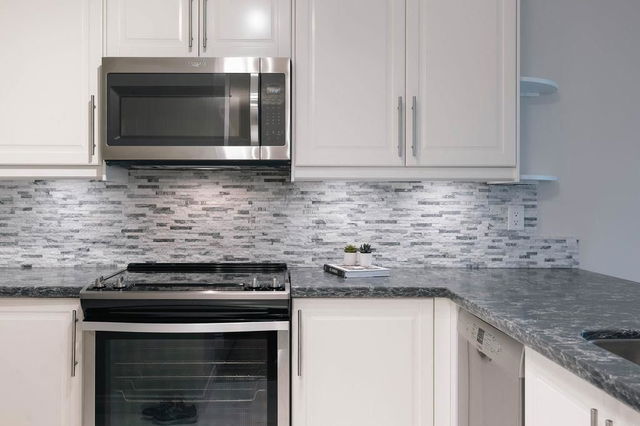405 - 1250 Quayside Drive




About 405 - 1250 Quayside Drive
405 - 1250 Quayside Drive is a New Westminster condo which was for sale. Listed at $699000 in January 2025, the listing is no longer available and has been taken off the market (Sold) on 23rd of January 2025. 405 - 1250 Quayside Drive has 2 beds and 2 bathrooms. Situated in New Westminster's Westminster Quay neighbourhood, Downtown, West End, Uptown and Queensborough are nearby neighbourhoods.
Some good places to grab a bite are Boston Pizza, Burger King or De Dutch. Venture a little further for a meal at one of Westminster Quay neighbourhood's restaurants. If you love coffee, you're not too far from Starbucks located at 1005 Columbia St. Groceries can be found at Save-on-Foods which is a 4-minute walk and you'll find New West Skin & Medical Clinic only a 3 minute walk as well. For those days you just want to be indoors, look no further than Art For in to keep you occupied for hours. If you're in the mood for some entertainment, Landmark Cinemas New Westminster is not far away from 1250 Quayside Dr, New Westminster. If you're an outdoor lover, condo residents of 1250 Quayside Dr, New Westminster are only steps away from Quayside Park and Port Royal Park.
For those residents of 1250 Quayside Dr, New Westminster without a car, you can get around rather easily. The closest transit stop is a Bus Stop (Westbound Quayside Dr @ 1200 Block) and is only steps away connecting you to New Westminster's public transit service. It also has route New Westminster Station/quayside nearby.

Disclaimer: This representation is based in whole or in part on data generated by the Chilliwack & District Real Estate Board, Fraser Valley Real Estate Board or Greater Vancouver REALTORS® which assumes no responsibility for its accuracy. MLS®, REALTOR® and the associated logos are trademarks of The Canadian Real Estate Association.
- 4 bedroom houses for sale in Westminster Quay
- 2 bedroom houses for sale in Westminster Quay
- 3 bed houses for sale in Westminster Quay
- Townhouses for sale in Westminster Quay
- Semi detached houses for sale in Westminster Quay
- Detached houses for sale in Westminster Quay
- Houses for sale in Westminster Quay
- Cheap houses for sale in Westminster Quay
- 3 bedroom semi detached houses in Westminster Quay
- 4 bedroom semi detached houses in Westminster Quay



