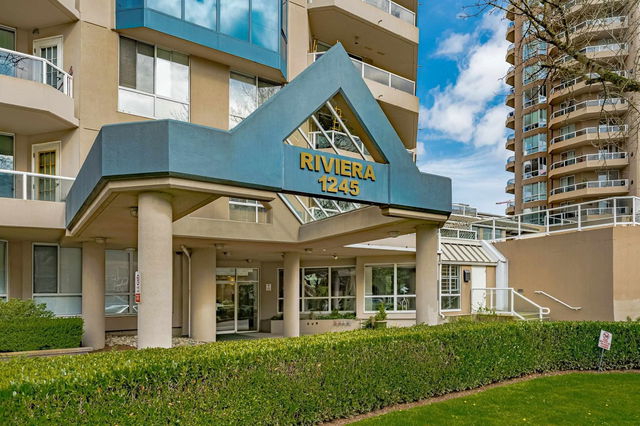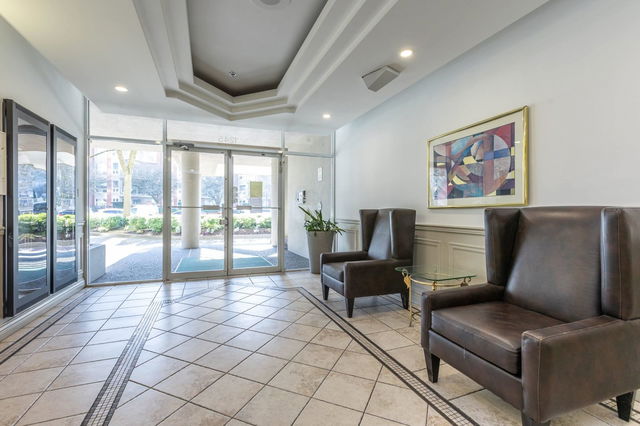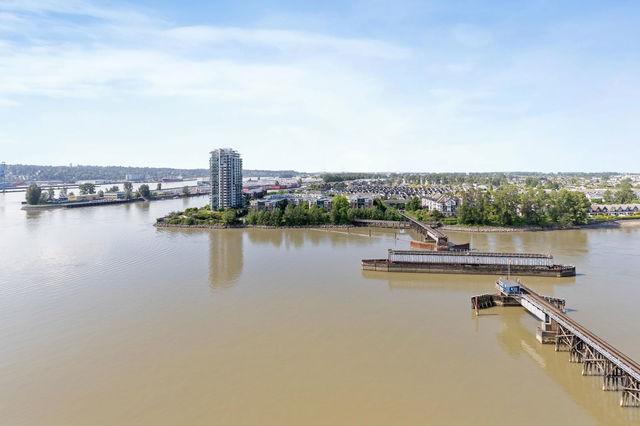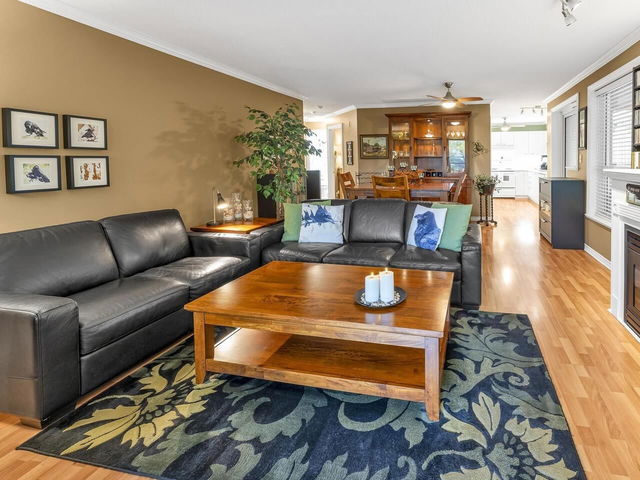805 - 1245 Quayside Drive




About 805 - 1245 Quayside Drive
805 - 1245 Quayside Drive is a New Westminster condo which was for sale. Asking $748000, it was listed in March 2025, but is no longer available and has been taken off the market (Sold Conditional) on 10th of March 2025.. This condo has 2 beds, 2 bathrooms and is 1285 sqft. Situated in New Westminster's Westminster Quay neighbourhood, Downtown, West End, Uptown and Queensborough are nearby neighbourhoods.
There are a lot of great restaurants around 1245 Quayside Dr, New Westminster. If you can't start your day without caffeine fear not, your nearby choices include Starbucks. Groceries can be found at Save-on-Foods which is only a 3 minute walk and you'll find New West Skin & Medical Clinic not far as well. For those days you just want to be indoors, look no further than Art For in to keep you occupied for hours. If you're in the mood for some entertainment, Landmark Cinemas New Westminster is not far away from 1245 Quayside Dr, New Westminster. For nearby green space, Quayside Park and Simcoe Park could be good to get out of your condo and catch some fresh air or to take your dog for a walk. As for close-by schools, Community Gardens is only a 6 minute walk from 1245 Quayside Dr, New Westminster.
For those residents of 1245 Quayside Dr, New Westminster without a car, you can get around rather easily. The closest transit stop is a Bus Stop (Westbound Quayside Dr @ 1200 Block) and is only steps away connecting you to New Westminster's public transit service. It also has route New Westminster Station/quayside nearby.

Disclaimer: This representation is based in whole or in part on data generated by the Chilliwack & District Real Estate Board, Fraser Valley Real Estate Board or Greater Vancouver REALTORS® which assumes no responsibility for its accuracy. MLS®, REALTOR® and the associated logos are trademarks of The Canadian Real Estate Association.
- 4 bedroom houses for sale in Westminster Quay
- 2 bedroom houses for sale in Westminster Quay
- 3 bed houses for sale in Westminster Quay
- Townhouses for sale in Westminster Quay
- Semi detached houses for sale in Westminster Quay
- Detached houses for sale in Westminster Quay
- Houses for sale in Westminster Quay
- Cheap houses for sale in Westminster Quay
- 3 bedroom semi detached houses in Westminster Quay
- 4 bedroom semi detached houses in Westminster Quay



