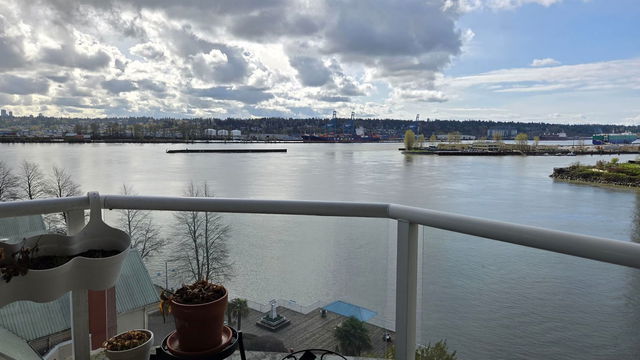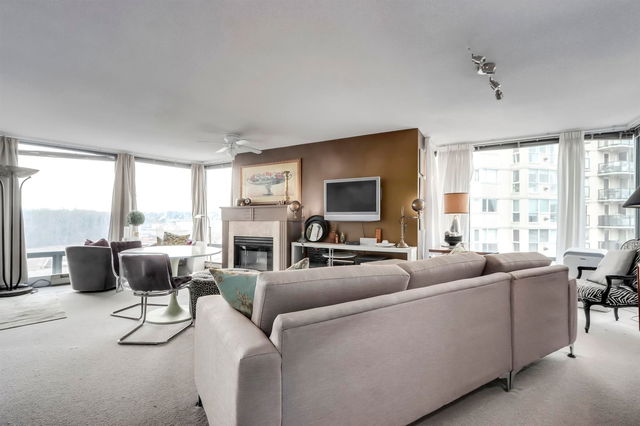209 - 1230 Quayside Drive




About 209 - 1230 Quayside Drive
209 - 1230 Quayside Drive is a New Westminster condo which was for sale. Listed at $769000 in March 2025, the listing is no longer available and has been taken off the market (Terminated) on 22nd of April 2025. 209 - 1230 Quayside Drive has 2 beds and 2 bathrooms. 209 - 1230 Quayside Drive, New Westminster is situated in Westminster Quay, with nearby neighbourhoods in Downtown, West End, Uptown and Queensborough.
Some good places to grab a bite are Boston Pizza, Burger King or De Dutch. Venture a little further for a meal at one of Westminster Quay neighbourhood's restaurants. If you love coffee, you're not too far from Starbucks located at 1005 Columbia St. Groceries can be found at Save-on-Foods which is a 3-minute walk and you'll find New West Skin & Medical Clinic a 3-minute walk as well. For those days you just want to be indoors, look no further than Art For in to keep you occupied for hours. If you're in the mood for some entertainment, Landmark Cinemas New Westminster is not far away from 1230 Quayside Dr, New Westminster. For nearby green space, Quayside Park and Port Royal Park could be good to get out of your condo and catch some fresh air or to take your dog for a walk. As for close-by schools, Community Gardens is a 5-minute walk from 1230 Quayside Dr, New Westminster.
If you are reliant on transit, don't fear, 1230 Quayside Dr, New Westminster has a public transit Bus Stop (Westbound Quayside Dr @ 1200 Block) only steps away. It also has route New Westminster Station/quayside close by.

Disclaimer: This representation is based in whole or in part on data generated by the Chilliwack & District Real Estate Board, Fraser Valley Real Estate Board or Greater Vancouver REALTORS® which assumes no responsibility for its accuracy. MLS®, REALTOR® and the associated logos are trademarks of The Canadian Real Estate Association.
- 4 bedroom houses for sale in Westminster Quay
- 2 bedroom houses for sale in Westminster Quay
- 3 bed houses for sale in Westminster Quay
- Townhouses for sale in Westminster Quay
- Semi detached houses for sale in Westminster Quay
- Detached houses for sale in Westminster Quay
- Houses for sale in Westminster Quay
- Cheap houses for sale in Westminster Quay
- 3 bedroom semi detached houses in Westminster Quay
- 4 bedroom semi detached houses in Westminster Quay



