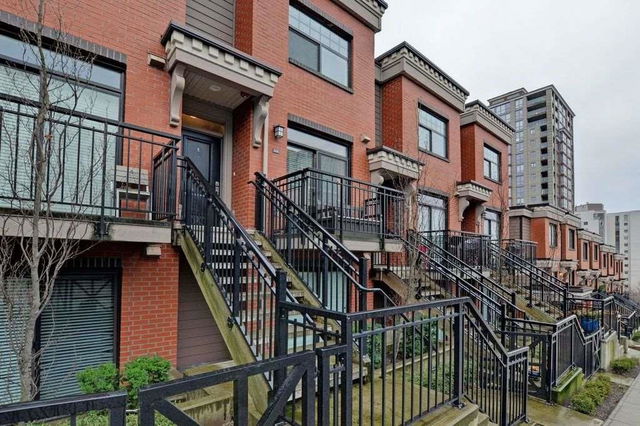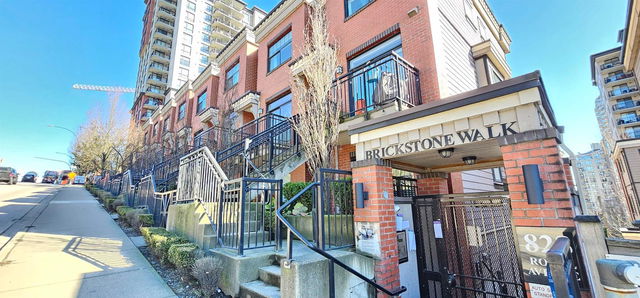| Name | Size | Features |
|---|---|---|
Living Room | 11.00 x 14.00 ft | |
Kitchen | 7.00 x 11.00 ft | |
Foyer | 5.08 x 3.42 ft |
48 - 123 Seventh Street




About 48 - 123 Seventh Street
48 - 123 Seventh Street is a New Westminster townhouse for sale. It has been listed at $699900 since March 2025. This townhouse has 2 beds, 2 bathrooms and is 1026 sqft. 48 - 123 Seventh Street, New Westminster is situated in Uptown, with nearby neighbourhoods in Downtown, Westminster Quay, West End and Historic Sapperton.
123 Seventh St, New Westminster is only a 3 minute walk from Tim Hortons for that morning caffeine fix and if you're not in the mood to cook, The Old Bavaria Haus, Bubble World Teahouse and Ludica Pizzeria are near this townhouse. Groceries can be found at Victoria Food Market which is a 3-minute walk and you'll find Integrated Craniosacral nearby as well. For those days you just want to be indoors, look no further than New Westminster Museum, Art For in and Art Therapy Service to keep you occupied for hours. If you're in the mood for some entertainment, Landmark Cinemas New Westminster is not far away from 123 Seventh St, New Westminster. Love being outside? Look no further than Toronto Place Park and Simcoe Park, which are both only steps away.
Living in this Uptown townhouse is easy. There is also Southbound 6th St @ Queens Ave Bus Stop, only steps away, with route New Westminster Station/edmonds Station, and route Downtown/surrey Central Station Nightbus nearby.

Disclaimer: This representation is based in whole or in part on data generated by the Chilliwack & District Real Estate Board, Fraser Valley Real Estate Board or Greater Vancouver REALTORS® which assumes no responsibility for its accuracy. MLS®, REALTOR® and the associated logos are trademarks of The Canadian Real Estate Association.
- 4 bedroom houses for sale in Uptown
- 2 bedroom houses for sale in Uptown
- 3 bed houses for sale in Uptown
- Townhouses for sale in Uptown
- Semi detached houses for sale in Uptown
- Detached houses for sale in Uptown
- Houses for sale in Uptown
- Cheap houses for sale in Uptown
- 3 bedroom semi detached houses in Uptown
- 4 bedroom semi detached houses in Uptown



