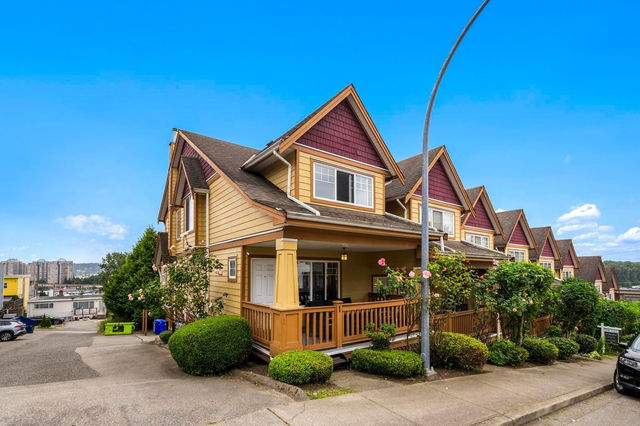| Name | Size | Features |
|---|---|---|
Living Room | 11.92 x 17.00 ft | |
Kitchen | 10.50 x 11.42 ft | |
Dining Room | 9.17 x 11.42 ft |
Use our AI-assisted tool to get an instant estimate of your home's value, up-to-date neighbourhood sales data, and tips on how to sell for more.




| Name | Size | Features |
|---|---|---|
Living Room | 11.92 x 17.00 ft | |
Kitchen | 10.50 x 11.42 ft | |
Dining Room | 9.17 x 11.42 ft |
Use our AI-assisted tool to get an instant estimate of your home's value, up-to-date neighbourhood sales data, and tips on how to sell for more.
1 - 1222 Cameron Street is a New Westminster townhouse for sale. 1 - 1222 Cameron Street has an asking price of $948500, and has been on the market since June 2025. This townhouse has 4 beds, 4 bathrooms and is 1624 sqft. Situated in New Westminster's West End neighbourhood, Westminster Quay, Uptown, Downtown and Edmonds are nearby neighbourhoods.
Groceries can be found at Machi Beauty & African Store which is nearby and you'll find New Westminster Station Dental Centre only a 3 minute walk as well. Interested in the arts? Look no further than Art For in. If you're an outdoor lover, townhouse residents of 1222 Cameron St, New Westminster are only a 3 minute walk from Riverside Adventure Park and Muni Evers Park (Future Site).
For those residents of 1222 Cameron St, New Westminster without a car, you can get around rather easily. The closest transit stop is a Bus Stop (Northbound 12 St @ 4th Ave) and is nearby connecting you to New Westminster's public transit service. It also has route Edmonds Station/new West Station nearby.

Disclaimer: This representation is based in whole or in part on data generated by the Chilliwack & District Real Estate Board, Fraser Valley Real Estate Board or Greater Vancouver REALTORS® which assumes no responsibility for its accuracy. MLS®, REALTOR® and the associated logos are trademarks of The Canadian Real Estate Association.