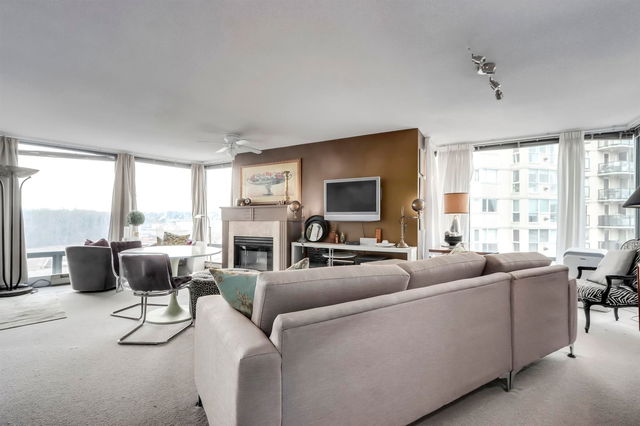| Name | Size | Features |
|---|---|---|
Living Room | 12.58 x 18.08 ft | |
Dining Room | 11.92 x 12.75 ft | |
Kitchen | 9.50 x 14.25 ft |
401 - 1185 Quayside Drive




About 401 - 1185 Quayside Drive
401 - 1185 Quayside Drive is a New Westminster condo for sale. 401 - 1185 Quayside Drive has an asking price of $869900, and has been on the market since April 2025. This 1582 sqft condo has 4 beds and 2 bathrooms. Situated in New Westminster's Westminster Quay neighbourhood, Downtown, West End, Uptown and Queensborough are nearby neighbourhoods.
Looking for your next favourite place to eat? There is a lot close to 1185 Quayside Dr, New Westminster.Grab your morning coffee at Starbucks located at 1005 Columbia St. Groceries can be found at Save-on-Foods which is only a 3 minute walk and you'll find New West Skin & Medical Clinic not far as well. For those days you just want to be indoors, look no further than Art For in to keep you occupied for hours. If you're in the mood for some entertainment, Landmark Cinemas New Westminster is not far away from 1185 Quayside Dr, New Westminster. Love being outside? Look no further than Quayside Park and Simcoe Park, which are both only steps away.
If you are looking for transit, don't fear, 1185 Quayside Dr, New Westminster has a public transit Bus Stop (Westbound Quayside Dr @ 1200 Block) only steps away. It also has route New Westminster Station/quayside close by.

Disclaimer: This representation is based in whole or in part on data generated by the Chilliwack & District Real Estate Board, Fraser Valley Real Estate Board or Greater Vancouver REALTORS® which assumes no responsibility for its accuracy. MLS®, REALTOR® and the associated logos are trademarks of The Canadian Real Estate Association.
- 4 bedroom houses for sale in Westminster Quay
- 2 bedroom houses for sale in Westminster Quay
- 3 bed houses for sale in Westminster Quay
- Townhouses for sale in Westminster Quay
- Semi detached houses for sale in Westminster Quay
- Detached houses for sale in Westminster Quay
- Houses for sale in Westminster Quay
- Cheap houses for sale in Westminster Quay
- 3 bedroom semi detached houses in Westminster Quay
- 4 bedroom semi detached houses in Westminster Quay



