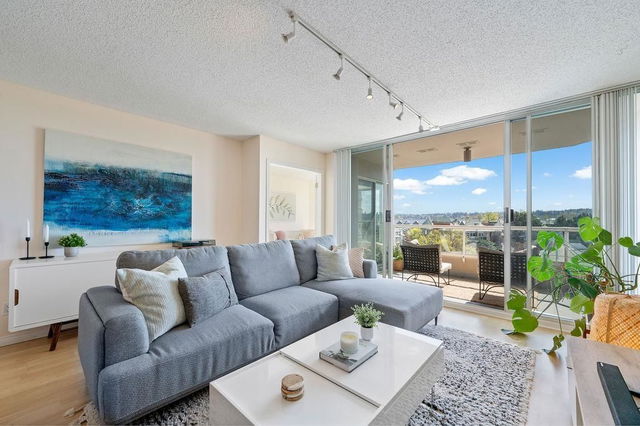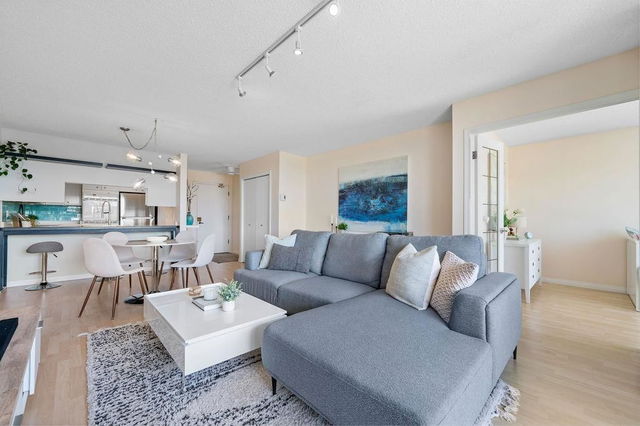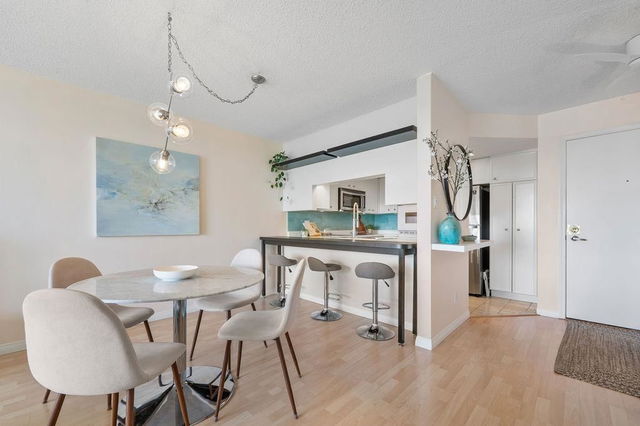| Name | Size | Features |
|---|---|---|
Foyer | 4.25 x 5.67 ft | |
Kitchen | 10.58 x 9.92 ft | |
Dining Room | 14.58 x 9.08 ft |
502 - 1065 Quayside Drive




About 502 - 1065 Quayside Drive
502 - 1065 Quayside Drive is a New Westminster condo for sale. It has been listed at $674800 since April 2025. This 934 sqft condo has 2 beds and 2 bathrooms. 502 - 1065 Quayside Drive, New Westminster is situated in Westminster Quay, with nearby neighbourhoods in Downtown, Uptown, West End and Queensborough.
Want to dine out? There are plenty of good restaurant choices not too far from 1065 Quayside Dr, New Westminster.Grab your morning coffee at Starbucks located at 1005 Columbia St. Groceries can be found at Save-on-Foods which is a short walk and you'll find New West Oral & Facial Surgery a short walk as well. For those days you just want to be indoors, look no further than Art For in to keep you occupied for hours. If you're in the mood for some entertainment, Landmark Cinemas New Westminster is not far away from 1065 Quayside Dr, New Westminster. 1065 Quayside Dr, New Westminster is only a 3 minute walk from great parks like Quayside Park and Simcoe Park.
Living in this Westminster Quay condo is easy. There is also Westbound Quayside Dr @ Reliance Court Bus Stop, only steps away, with route New Westminster Station/quayside nearby.

Disclaimer: This representation is based in whole or in part on data generated by the Chilliwack & District Real Estate Board, Fraser Valley Real Estate Board or Greater Vancouver REALTORS® which assumes no responsibility for its accuracy. MLS®, REALTOR® and the associated logos are trademarks of The Canadian Real Estate Association.
- 4 bedroom houses for sale in Westminster Quay
- 2 bedroom houses for sale in Westminster Quay
- 3 bed houses for sale in Westminster Quay
- Townhouses for sale in Westminster Quay
- Semi detached houses for sale in Westminster Quay
- Detached houses for sale in Westminster Quay
- Houses for sale in Westminster Quay
- Cheap houses for sale in Westminster Quay
- 3 bedroom semi detached houses in Westminster Quay
- 4 bedroom semi detached houses in Westminster Quay



