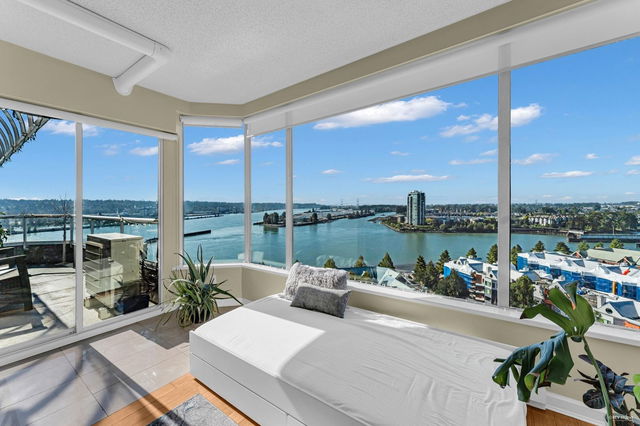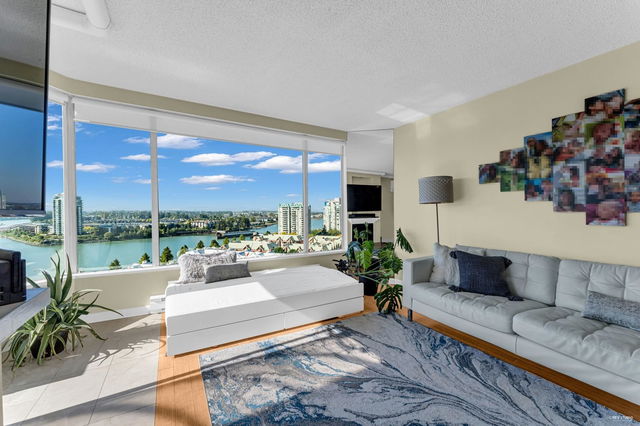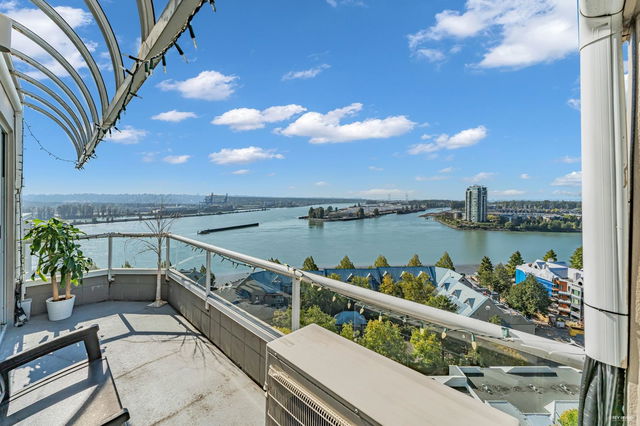1704 - 1065 Quayside Drive




About 1704 - 1065 Quayside Drive
1704 - 1065 Quayside Drive is a New Westminster condo which was for sale. Listed at $749000 in September 2023, the listing is no longer available and has been taken off the market (Sold) on 27th of September 2023. 1704 - 1065 Quayside Drive has 2 beds and 2 bathrooms. 1704 - 1065 Quayside Drive, New Westminster is situated in Westminster Quay, with nearby neighbourhoods in Downtown, Uptown, West End and Queensborough.
Looking for your next favourite place to eat? There is a lot close to 1065 Quayside Dr, New Westminster, like Cockney Kings Fish & Chips, Serious Coffee and Gong cha, just to name a few. Grab your morning coffee at Starbucks located at Columbia Square Plaza. Groceries can be found at Best Season Produce which is not far and you'll find Longevity Compounding Pharmacy a 5-minute walk as well. Landmark Cinemas, New Westminster Museum and Archives and Anvil Centre are all within walking distance from 1065 Quayside Dr, New Westminster and could be a great way to spend some down time. 1065 Quayside Dr, New Westminster is not far from great parks like Waterfront Esplanade And Park, Simcoe Park and Westminster Pier Park.
If you are reliant on transit, don't fear, 1065 Quayside Dr, New Westminster has a TransLink BusStop (Westbound Quayside Dr @ Reliance Court) only steps away. It also has (Bus) route 103 Quayside/victoria Hill close by. New Westminster Station Platform 2 Subway is also only a 4 minute walk.

Disclaimer: This representation is based in whole or in part on data generated by the Chilliwack & District Real Estate Board, Fraser Valley Real Estate Board or Greater Vancouver REALTORS® which assumes no responsibility for its accuracy. MLS®, REALTOR® and the associated logos are trademarks of The Canadian Real Estate Association.
- 4 bedroom houses for sale in Westminster Quay
- 2 bedroom houses for sale in Westminster Quay
- 3 bed houses for sale in Westminster Quay
- Townhouses for sale in Westminster Quay
- Semi detached houses for sale in Westminster Quay
- Detached houses for sale in Westminster Quay
- Houses for sale in Westminster Quay
- Cheap houses for sale in Westminster Quay
- 3 bedroom semi detached houses in Westminster Quay
- 4 bedroom semi detached houses in Westminster Quay



