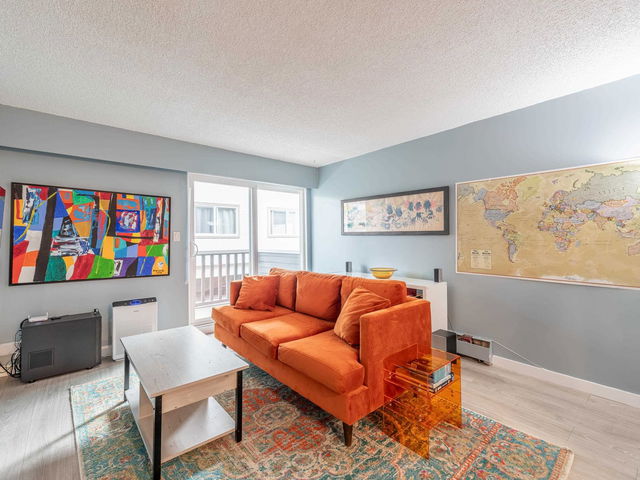| Name | Size | Features |
|---|---|---|
Bedroom | 11.92 x 11.92 ft | |
Primary Bedroom | 10.00 x 16.50 ft | |
Kitchen | 7.58 x 10.00 ft |
Use our AI-assisted tool to get an instant estimate of your home's value, up-to-date neighbourhood sales data, and tips on how to sell for more.




| Name | Size | Features |
|---|---|---|
Bedroom | 11.92 x 11.92 ft | |
Primary Bedroom | 10.00 x 16.50 ft | |
Kitchen | 7.58 x 10.00 ft |
Use our AI-assisted tool to get an instant estimate of your home's value, up-to-date neighbourhood sales data, and tips on how to sell for more.
205 - 1011 Fourth Avenue is a New Westminster condo for sale. It has been listed at $568000 since May 2025. This 972 sqft condo has 2 beds and 2 bathrooms. Situated in New Westminster's West End neighbourhood, Westminster Quay, Uptown, Downtown and Edmonds are nearby neighbourhoods.
1011 Fourth Ave, New Westminster is a 6-minute walk from Gourmet Cup Beverage Station for that morning caffeine fix and if you're not in the mood to cook, Golphis Steak & Lobster Restaurant, Panevino Pasta Bar & Grill and New West Wonton House are near this condo. Groceries can be found at Arnie's Grocery which is not far and you'll find Carson Chiropractic a 3-minute walk as well. Entertainment around 1011 Fourth Ave, New Westminster is easy to come by, with Royal City Musical Theatre, Massey Theatre and Landmark Cinemas New Westminster a 9-minute walk. If you're an outdoor lover, condo residents of 1011 Fourth Ave, New Westminster are only a 6 minute walk from Simcoe Park and Moody Park.
For those residents of 1011 Fourth Ave, New Westminster without a car, you can get around quite easily. The closest transit stop is a Bus Stop (Northbound 12 St @ 4th Ave) and is not far connecting you to New Westminster's public transit service. It also has route Edmonds Station/new West Station nearby.

Disclaimer: This representation is based in whole or in part on data generated by the Chilliwack & District Real Estate Board, Fraser Valley Real Estate Board or Greater Vancouver REALTORS® which assumes no responsibility for its accuracy. MLS®, REALTOR® and the associated logos are trademarks of The Canadian Real Estate Association.