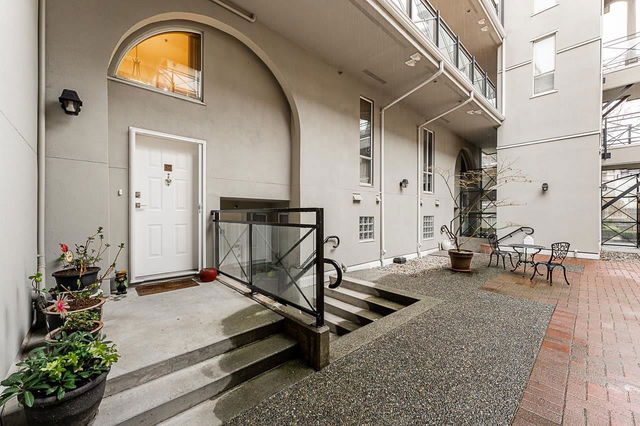| Name | Size | Features |
|---|---|---|
Living Room | 12.83 x 13.00 ft | |
Dining Room | 12.83 x 13.00 ft | |
Kitchen | 7.67 x 9.33 ft |
207 - 10 Renaissance Square




About 207 - 10 Renaissance Square
207 - 10 Renaissance Square is a New Westminster condo for sale. It has been listed at $780000 since April 2025. This 1023 sqft condo has 2 beds and 2 bathrooms. 207 - 10 Renaissance Square resides in the New Westminster Westminster Quay neighbourhood, and nearby areas include West End, Downtown, Uptown and Queensborough.
There are a lot of great restaurants around 10 Renaissance Sq, New Westminster. If you can't start your day without caffeine fear not, your nearby choices include Starbucks. Groceries can be found at Arnie's Grocery which is only a 6 minute walk and you'll find Columbia Square Dental a 5-minute walk as well. Interested in the arts? Look no further than Art For in. Wanting to catch a movie? Landmark Cinemas New Westminster is within walking distance from 10 Renaissance Sq, New Westminster. For nearby green space, Muni Evers Park (Future Site) and Quayside Park could be good to get out of your condo and catch some fresh air or to take your dog for a walk. As for close-by schools, Community Gardens is only a 5 minute walk from 10 Renaissance Sq, New Westminster.
Living in this Westminster Quay condo is easy. There is also Northbound Renaissance Square @ Quayside Dr Bus Stop, only steps away, with route New Westminster Station/quayside nearby.

Disclaimer: This representation is based in whole or in part on data generated by the Chilliwack & District Real Estate Board, Fraser Valley Real Estate Board or Greater Vancouver REALTORS® which assumes no responsibility for its accuracy. MLS®, REALTOR® and the associated logos are trademarks of The Canadian Real Estate Association.
- 4 bedroom houses for sale in Westminster Quay
- 2 bedroom houses for sale in Westminster Quay
- 3 bed houses for sale in Westminster Quay
- Townhouses for sale in Westminster Quay
- Semi detached houses for sale in Westminster Quay
- Detached houses for sale in Westminster Quay
- Houses for sale in Westminster Quay
- Cheap houses for sale in Westminster Quay
- 3 bedroom semi detached houses in Westminster Quay
- 4 bedroom semi detached houses in Westminster Quay



